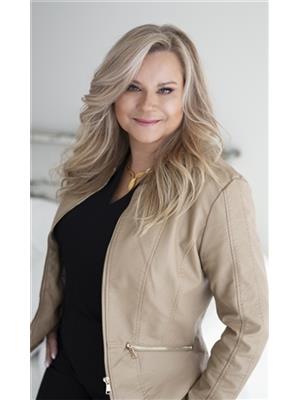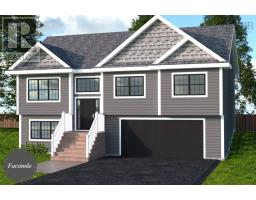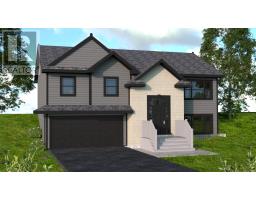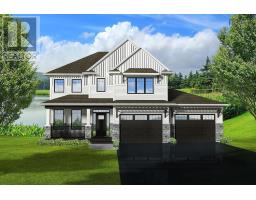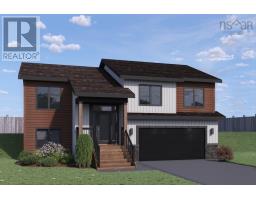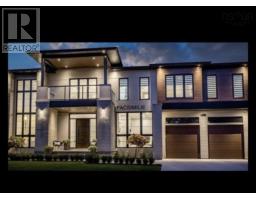71 Brook Street, Middle Sackville, Nova Scotia, CA
Address: 71 Brook Street, Middle Sackville, Nova Scotia
Summary Report Property
- MKT ID202422792
- Building TypeMobile Home
- Property TypeSingle Family
- StatusBuy
- Added9 weeks ago
- Bedrooms3
- Bathrooms2
- Area896 sq. ft.
- DirectionNo Data
- Added On05 Dec 2024
Property Overview
This charming 3-bedroom, 2-bathroom mobile home offers a perfect blend of comfort, convenience, and modern updates. Nestled in a well-kept community, this home stands out with its attention to detail and thoughtful upgrades. The home features 3 bedrooms. The primary bedroom is a true retreat, complete with an en-suite bathroom that boasts a Jacuzzi tub. Enjoy peace of mind with an updated roof and 2 year old hot water tank ensuring long-lasting reliability and efficiency. Stay cozy during the colder months with a brand-new September 2024 propane furnace and 2 new Propane tanks, providing efficient heating throughout the home. Convenient layout. The two additional bedrooms share a well-appointed bathroom conveniently located between them, making it ideal for families. Modern updates. Nestled in a well-kept community, this home stands out with its attention to detail. Great Lot, double concrete Driveway, shed. Well cared for home. (id:51532)
Tags
| Property Summary |
|---|
| Building |
|---|
| Level | Rooms | Dimensions |
|---|---|---|
| Main level | Kitchen | 8.2x11.2 |
| Living room | 13.2x13.2 | |
| Bedroom | 10x10 | |
| Bedroom | 10x7.8 | |
| Primary Bedroom | 10.2x10.8+jog | |
| Bath (# pieces 1-6) | 4.9x2.5 | |
| Bath (# pieces 1-6) | 5.5x5.2 |
| Features | |||||
|---|---|---|---|---|---|
| Level | Stove | Dryer | |||
| Washer | Refrigerator | ||||






































