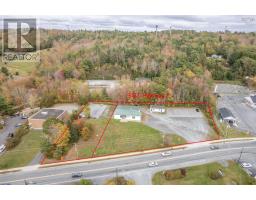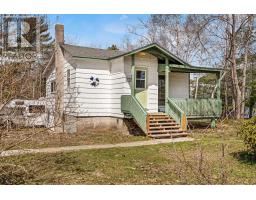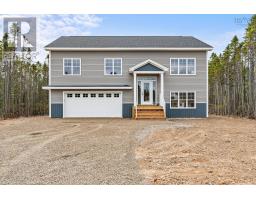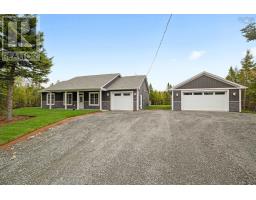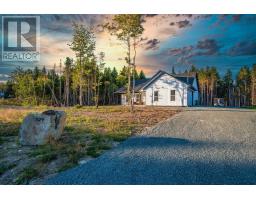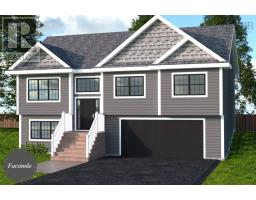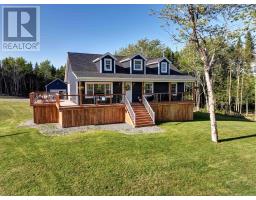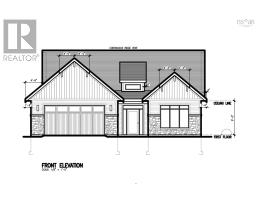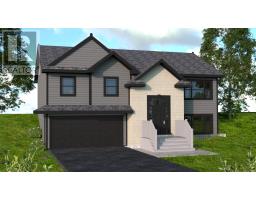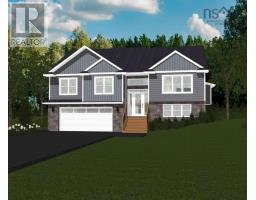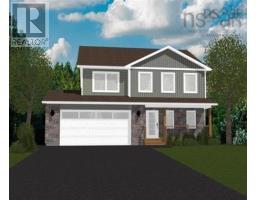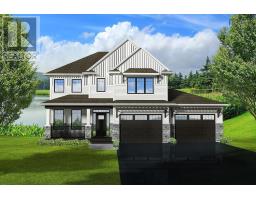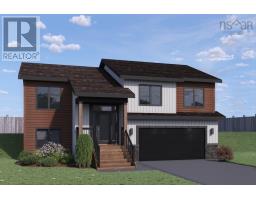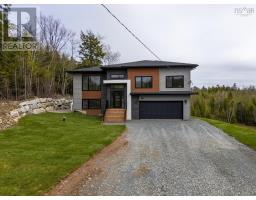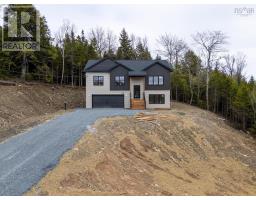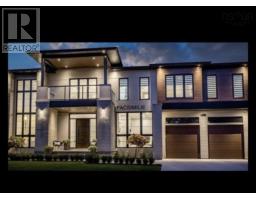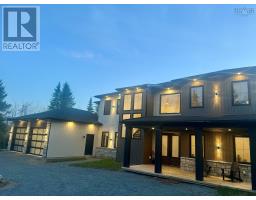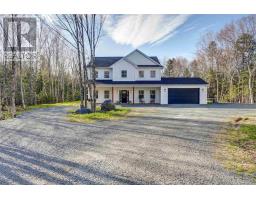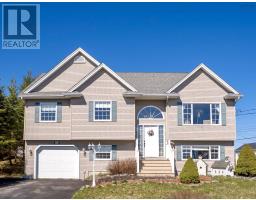75 Avebury Court, Middle Sackville, Nova Scotia, CA
Address: 75 Avebury Court, Middle Sackville, Nova Scotia
Summary Report Property
- MKT ID202511810
- Building TypeHouse
- Property TypeSingle Family
- StatusBuy
- Added2 weeks ago
- Bedrooms3
- Bathrooms4
- Area2047 sq. ft.
- DirectionNo Data
- Added On26 May 2025
Property Overview
Welcome 75 Avebury Court! This stunning executive home is located on a quiet cul-de-sac in the highly sought after Sunset Ridge. The home is in wonderful condition and is fully finished on all 3 levels boasting 3 bedrooms and 4 bathrooms with over 2100 sq ft of living space. The home has been fitted with a two head ductless heat pump and is absolutely beautiful with a bright and open-concept. The main level features hardwood floors, a large beautiful living room with open flow to the kitchen that features stainless steel appliances and a generous amount of cabinets. Off the dining room you will love to entertain in your backyard paradise with a custom built deck that over looks a private lot & landscaped yard. Upper level features the primary suite with large walk-in closet & 4pc ensuite, 2 additional well appointed bedrooms, spacious main bath and conveniently located laundry room to finish this level. Lower level includes the family/games room, 2pc bath and a convenient walkout to a second deck and huge backyard that is fenced. There is double wide paved driveway and a single car garage; a perfect place for the car in the colder winter months. Just a 2 min walk to the neighbourhood playground, close to all amenities, schools and easy access to Hwy 101. (id:51532)
Tags
| Property Summary |
|---|
| Building |
|---|
| Level | Rooms | Dimensions |
|---|---|---|
| Second level | Primary Bedroom | 17.0x13.9 |
| Ensuite (# pieces 2-6) | 5.4 x 8.3 | |
| Bedroom | 10.3x13.0 | |
| Bedroom | 10.3x11.3 | |
| Bath (# pieces 1-6) | 7.6 x 8.3 | |
| Laundry room | 3x5 | |
| Lower level | Recreational, Games room | 21.1x15.10 |
| Bath (# pieces 1-6) | 11.9 x 5.4 | |
| Main level | Living room | 12.10x11.10 |
| Dining room | 11x10.6 | |
| Kitchen | 11x10.6 | |
| Bath (# pieces 1-6) | 3.5 x 5 |
| Features | |||||
|---|---|---|---|---|---|
| Level | Garage | Walk out | |||
| Wall unit | Heat Pump | ||||














































