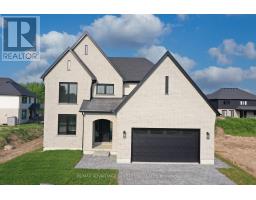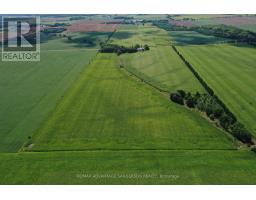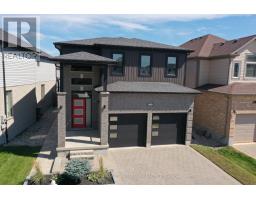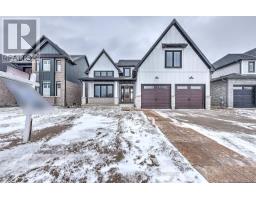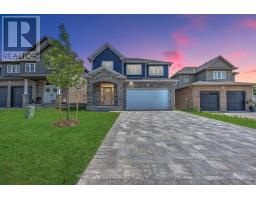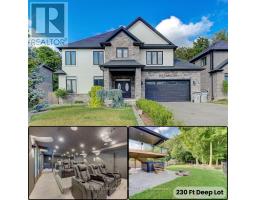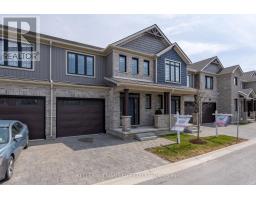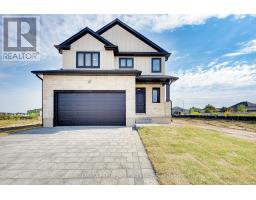42 BOWMAN DRIVE, Middlesex Centre (Ilderton), Ontario, CA
Address: 42 BOWMAN DRIVE, Middlesex Centre (Ilderton), Ontario
Summary Report Property
- MKT IDX12359120
- Building TypeHouse
- Property TypeSingle Family
- StatusBuy
- Added2 weeks ago
- Bedrooms2
- Bathrooms3
- Area1500 sq. ft.
- DirectionNo Data
- Added On22 Aug 2025
Property Overview
Immaculate Sifton-built bungalow, proudly Energy Star rated and perfectly situated in desirable Ilderton. This thoughtfully designed one-floor residence showcases spacious principal rooms, a sunlit great room, and a gourmet kitchen appointed with sleek hard-surface countertops and premium stainless steel appliances. Expansive windows create a bright, inviting atmosphere, complemented by elegant flooring and refined finishes throughout. The home offers two well-sized bedrooms, including a private primary suite with walk-in closet and spa-inspired ensuite, along with the convenience of main-floor laundry. A fenced rear yard and oversized deck provide the perfect outdoor retreat for entertaining or relaxing. A rare opportunity to own a quality-built home in a sought-after community. (id:51532)
Tags
| Property Summary |
|---|
| Building |
|---|
| Land |
|---|
| Level | Rooms | Dimensions |
|---|---|---|
| Main level | Kitchen | 2.7 m x 4.32 m |
| Dining room | 4.19 m x 4.32 m | |
| Living room | 6.46 m x 4.35 m | |
| Primary Bedroom | 3.46 m x 4.83 m | |
| Bedroom | 2.67 m x 4.33 m | |
| Laundry room | 2.36 m x 2.21 m |
| Features | |||||
|---|---|---|---|---|---|
| Flat site | Attached Garage | Garage | |||
| Dishwasher | Dryer | Stove | |||
| Washer | Refrigerator | Central air conditioning | |||















































