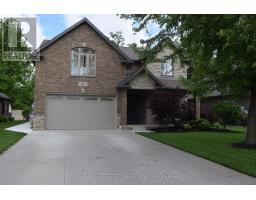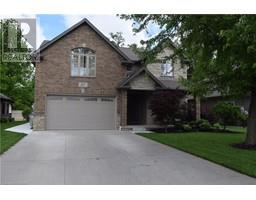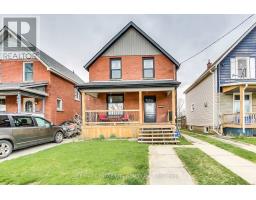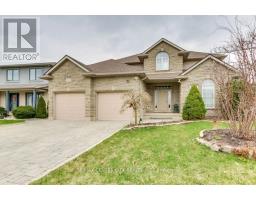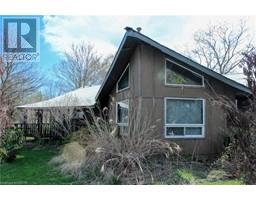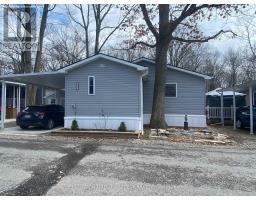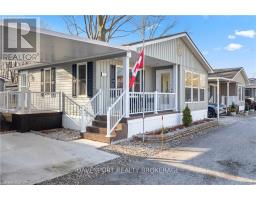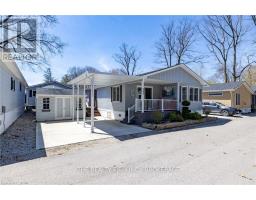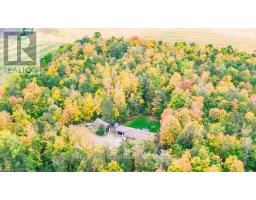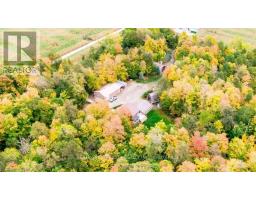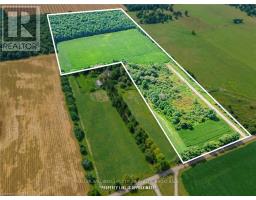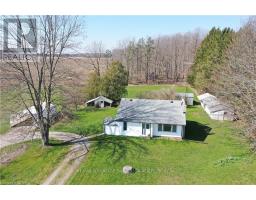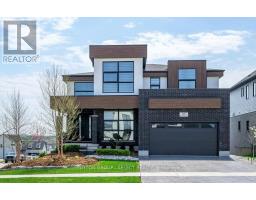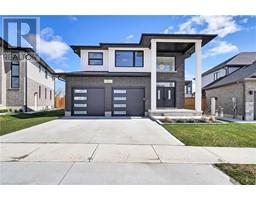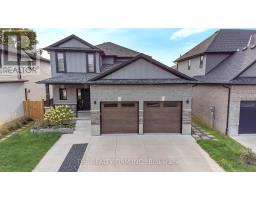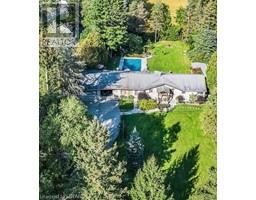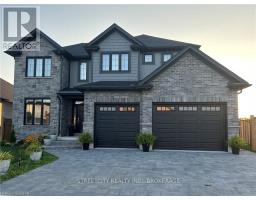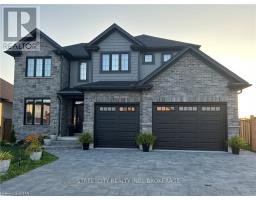105 UNION AVENUE, Middlesex Centre, Ontario, CA
Address: 105 UNION AVENUE, Middlesex Centre, Ontario
Summary Report Property
- MKT IDX8225796
- Building TypeHouse
- Property TypeSingle Family
- StatusBuy
- Added2 weeks ago
- Bedrooms4
- Bathrooms4
- Area0 sq. ft.
- DirectionNo Data
- Added On14 May 2024
Property Overview
Welcome to the breathtaking community of Komoka! This exquisite two-storey, four-bedroom home boasts over 3100sqft of luxurious living space across the main and second floors. Impeccable hardwood and tile adorn the main floor, complemented by built-in appliances and gleaming granite countertops in the kitchen. Step into the spacious family room, featuring a zero clearance fireplace and views of the private backyard oasis. Upstairs, hardwood floors continue throughout, accompanied by the convenience of second-floor laundry. Retreat to the opulent master bedroom, complete with a sprawling 10ft x 40ft deck accessible through a patio door an ideal spot for enjoying serene moments outdoors."" Discover the allure of the basement, where in-floor heating blankets every corner, ensuring year-round comfort. Entertain in style within the spacious rec room, perfect for hosting gatherings and creating cherished memories. A generously sized den offers comfort and privacy perfect for an additional in home office, while a sleek three-piece bathroom adds convenience and luxury to this lower level retreat. Don't miss out on the opportunity to experience the elegance and functionality of this exceptional home it's truly a must-see!"" (id:51532)
Tags
| Property Summary |
|---|
| Building |
|---|
| Level | Rooms | Dimensions |
|---|---|---|
| Second level | Bedroom | 4.72 m x 5.87 m |
| Bedroom 2 | 3.96 m x 3.25 m | |
| Bedroom 3 | 4.17 m x 2.97 m | |
| Primary Bedroom | 5.26 m x 5 m | |
| Laundry room | 3.68 m x 1.96 m | |
| Basement | Recreational, Games room | 8.41 m x 4.19 m |
| Main level | Den | 2.9 m x 3.25 m |
| Dining room | 3.68 m x 3.25 m | |
| Kitchen | 4.62 m x 4.65 m | |
| Eating area | 4.62 m x 2.74 m | |
| Family room | 5.99 m x 4.34 m | |
| Mud room | 4.06 m x 1.63 m |
| Features | |||||
|---|---|---|---|---|---|
| Flat site | Sump Pump | Attached Garage | |||
| Garage door opener remote(s) | Water Heater | Water softener | |||
| Dishwasher | Dryer | Garage door opener | |||
| Microwave | Range | Refrigerator | |||
| Stove | Washer | Window Coverings | |||
| Central air conditioning | |||||










































