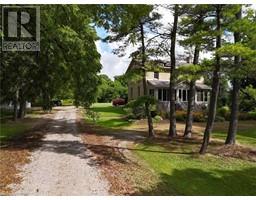427 DAVENTRY WAY, Middlesex Centre, Ontario, CA
Address: 427 DAVENTRY WAY, Middlesex Centre, Ontario
Summary Report Property
- MKT IDX8286420
- Building TypeHouse
- Property TypeSingle Family
- StatusBuy
- Added13 weeks ago
- Bedrooms5
- Bathrooms5
- Area0 sq. ft.
- DirectionNo Data
- Added On15 Aug 2024
Property Overview
GORGEOUS MODEL HOME FOR SALE BY FOREVER HOMES! Welcome to 427 Daventry Way in Kilworth, Ontario. This approx. 3215 square foot of finished area, 2 storey contemporary home, 4-bedroom, 4.5 bathroom with a finished basement is ready for immediate occupancy! This Home is new and never been lived in, it's located in the highly desirable Kilworth Heights West community of Kilworth, Ontario just a 6 minutes' drive west of London. The main floor features a wide-open concept with a Custom Kitchen, Beautiful Gas Fireplace with Feature wall and huge to the floor windows across the back. The second floor is host to an outstanding primary Bedroom retreat with walk-in closet and a huge luxury en-suite. Three other generously sized secondary bedrooms, one has a walk-in closet and en-suite and another main 5-piece bath. The basement is fully finished with a large rec-room, another bedroom and 3-piece bath. No Detail has been spared! Features Included: Epoxy Garage floor, Trendy Kitchen Appliances, Huge Primary En-suite Shower, Custom Laundry Room Cabinets / Bench and much more. Close to all amenities, Book your showing today! (id:51532)
Tags
| Property Summary |
|---|
| Building |
|---|
| Land |
|---|
| Features | |||||
|---|---|---|---|---|---|
| Flat site | Sump Pump | Attached Garage | |||
| Dishwasher | Dryer | Refrigerator | |||
| Stove | Washer | Central air conditioning | |||



























































