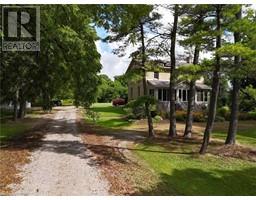102 DAVENTRY WAY, Middlesex Centre, Ontario, CA
Address: 102 DAVENTRY WAY, Middlesex Centre, Ontario
Summary Report Property
- MKT IDX9042834
- Building TypeHouse
- Property TypeSingle Family
- StatusBuy
- Added17 weeks ago
- Bedrooms4
- Bathrooms4
- Area0 sq. ft.
- DirectionNo Data
- Added On17 Jul 2024
Property Overview
This upgraded 4 bed, 4 bath Komoka home built in 2022 is just a short trip from London and is close to major highways, several golf courses, and Komoka Provincial Park. The main floor features a spacious, open concept living room and eat-in kitchen, separate dining area, powder room, and a laundry room adjacent to the 2-car garage. Upstairs you'll find 4 bright bedrooms and 3 full bathrooms in total with a primary suite that has two custom walk-in closets and a 5-piece ensuite bathroom. The basement provides significant storage, a home gym space, and huge potential to finish and customize to your preference. Upgrades throughout including: Rain Bird front and back programmable sprinkler system, engineered hardwood flooring upstairs, stainless steel Frigidaire Professional Series appliances, powder room, custom motorized dual shade blinds on all windows, laundry room, feature walls, security system, and more. Don't miss out on your opportunity to own a meticulously maintained home without having to wait on a new build. Book your showing today. (id:51532)
Tags
| Property Summary |
|---|
| Building |
|---|
| Land |
|---|
| Level | Rooms | Dimensions |
|---|---|---|
| Second level | Primary Bedroom | 6.32 m x 3.53 m |
| Bathroom | 3.51 m x 3.02 m | |
| Bedroom 2 | 3.05 m x 3.1 m | |
| Bedroom 3 | 3.66 m x 3.35 m | |
| Bedroom 4 | 3.35 m x 3.53 m | |
| Basement | Utility room | 3.84 m x 2.92 m |
| Other | 9.47 m x 11.73 m | |
| Main level | Dining room | 3.3 m x 3.7 m |
| Kitchen | 3.84 m x 4.55 m | |
| Living room | 5.82 m x 4.55 m | |
| Eating area | 3.84 m x 2.11 m | |
| Laundry room | 2.18 m x 2.11 m |
| Features | |||||
|---|---|---|---|---|---|
| Lighting | Carpet Free | Sump Pump | |||
| Attached Garage | Dishwasher | Dryer | |||
| Garage door opener | Microwave | Oven | |||
| Range | Washer | Window Coverings | |||
| Central air conditioning | Fireplace(s) | ||||






















































