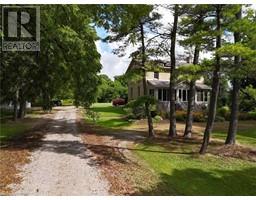886 FOXCREEK ROAD, Middlesex Centre, Ontario, CA
Address: 886 FOXCREEK ROAD, Middlesex Centre, Ontario
Summary Report Property
- MKT IDX9055208
- Building TypeHouse
- Property TypeSingle Family
- StatusBuy
- Added13 weeks ago
- Bedrooms5
- Bathrooms4
- Area0 sq. ft.
- DirectionNo Data
- Added On11 Aug 2024
Property Overview
This stunning property features 4+1 bedrooms and 3+1 bathrooms, perfectly situated on a desirable corner lot. The open concept main living area is perfect for entertaining, with elegant crown molding and trim details throughout, adding a touch of sophistication to every room. The kitchen is a highlight, showcasing beautiful granite countertops that are also found throughout the rest of the home. The living room boasts beautiful, coffered ceilings, creating a luxurious atmosphere. Large windows at the back of the home provide breathtaking views of the gorgeous backyard. The fully finished basement adds additional living space and versatility to the home. The 2-cargarage has been recently updated with epoxy floors, providing a sleek and durable finish. The mudroom on the main floor hosts a convenient laundry area and built-ins ensuring a clutter-free environment. Step outside to your private oasis, complete with an outdoor wood-burning fireplace, a salt water heated pool, a hot tub, and an outdoor kitchen. Enjoy evenings by the fire pit or spend the day playing on the turf soccer field. This backyard is truly an entertainer's paradise. Don't miss the opportunity to own this exceptional home that blends elegance, comfort, and outdoor fun in one perfect package! (id:51532)
Tags
| Property Summary |
|---|
| Building |
|---|
| Land |
|---|
| Level | Rooms | Dimensions |
|---|---|---|
| Second level | Bedroom | 3.81 m x 3.27 m |
| Bathroom | 3.87 m x 2.55 m | |
| Bedroom | 3.65 m x 3.95 m | |
| Bedroom | 3.87 m x 3.32 m | |
| Main level | Dining room | 3.62 m x 3.63 m |
| Kitchen | 4.47 m x 3.9 m | |
| Eating area | 3.26 m x 3.9 m | |
| Living room | 4.36 m x 5.2 m | |
| Office | 4.37 m x 3.04 m | |
| Bathroom | 1.61 m x 1.91 m | |
| Laundry room | 2.46 m x 3.84 m | |
| Primary Bedroom | 4.09 m x 5.67 m |
| Features | |||||
|---|---|---|---|---|---|
| Flat site | Sump Pump | Attached Garage | |||
| Hot Tub | Garage door opener remote(s) | Central Vacuum | |||
| Garburator | Dishwasher | Dryer | |||
| Refrigerator | Stove | Washer | |||
| Wine Fridge | Central air conditioning | Fireplace(s) | |||





































