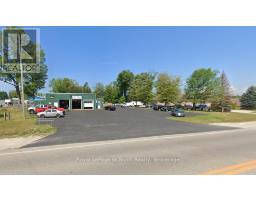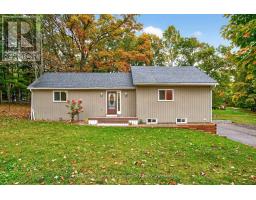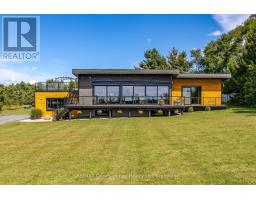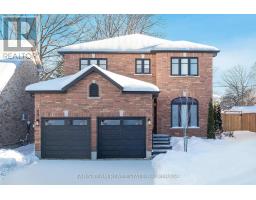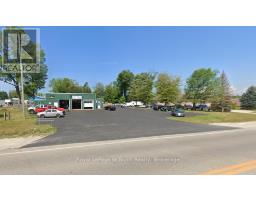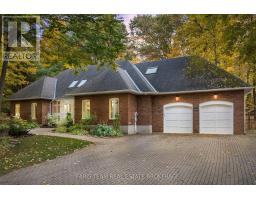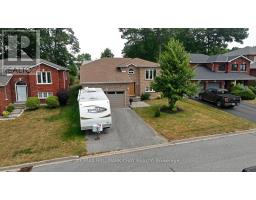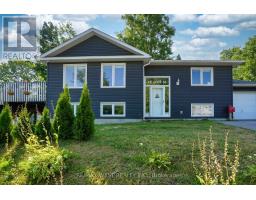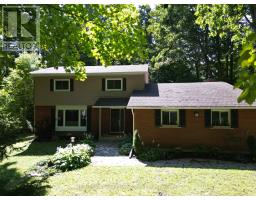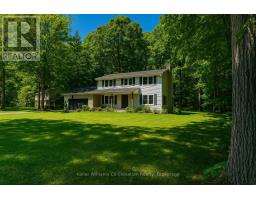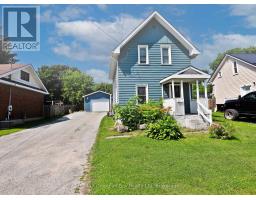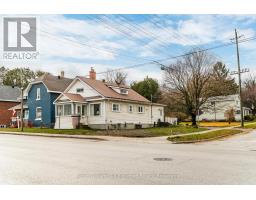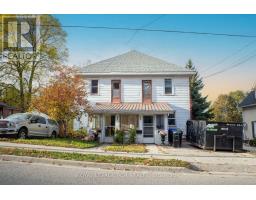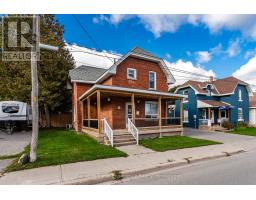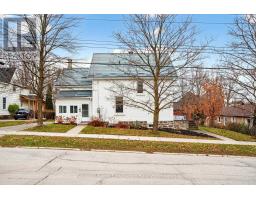206 CENTENNIAL DRIVE, Midland, Ontario, CA
Address: 206 CENTENNIAL DRIVE, Midland, Ontario
Summary Report Property
- MKT IDS12492556
- Building TypeHouse
- Property TypeSingle Family
- StatusBuy
- Added16 weeks ago
- Bedrooms2
- Bathrooms2
- Area700 sq. ft.
- DirectionNo Data
- Added On03 Nov 2025
Property Overview
Welcome home to 206 Centennial Drive located in Midland. This home offers 2 spacious bedrooms and 2 bathrooms. Enjoy the beautiful open concept kitchen featuring stainless steel appliances, pantry, large island, plenty of cupboard space, coffered ceilings, and pot lights. Cozy living room with gas fireplace, built-in cabinetry, pot lights and coffered ceilings. Main floor and second floor have a bedroom with an ensuite. Owners have done many upgrades throughout the home including new roof (2024), new engineered hardwood floors in the foyer/dining area, kitchen and living room, installed leaf guard system (2024), new eavestroughs (2024), new main floor bedroom window (2024), new window in second floor bathroom (2025), stainless steel fridge (2025), new flooring in basement (2024), new fence including arbor and gate (2025), updated retaining/garden wall and patio area (2025) and glass shower door upgraded in main level ensuite (2025). Basement is partially finished. Backyard is perfect for entertaining with large landscaped lot with raised patio and deck. Close proximity to the Trans Canada Trail where you can walk along Midland's beautiful waterfront, close to schools, arena, restaurants and shopping. (id:51532)
Tags
| Property Summary |
|---|
| Building |
|---|
| Level | Rooms | Dimensions |
|---|---|---|
| Second level | Primary Bedroom | 4 m x 3.83 m |
| Basement | Laundry room | 3.37 m x 3.53 m |
| Ground level | Kitchen | 4.03 m x 4.4 m |
| Living room | 2.87 m x 4.39 m | |
| Dining room | 1.99 m x 2.43 m | |
| Foyer | 2.91 m x 3.81 m | |
| Bedroom 2 | 3.57 m x 3.52 m |
| Features | |||||
|---|---|---|---|---|---|
| Wooded area | No Garage | Central Vacuum | |||
| Dishwasher | Dryer | Stove | |||
| Washer | Window Coverings | Refrigerator | |||
| Central air conditioning | Fireplace(s) | ||||







































