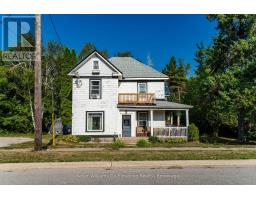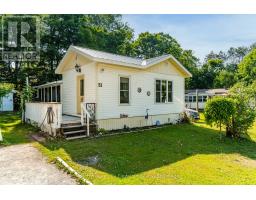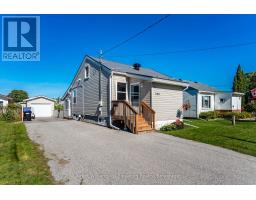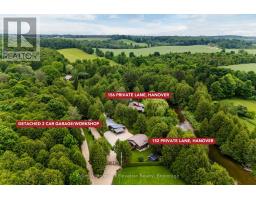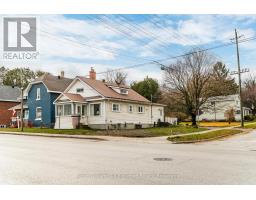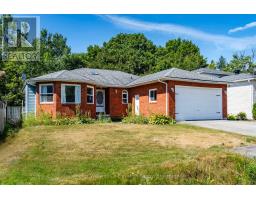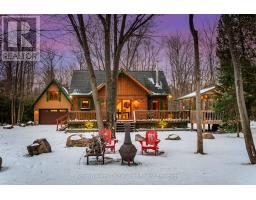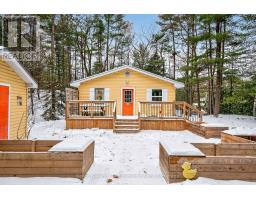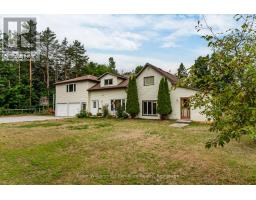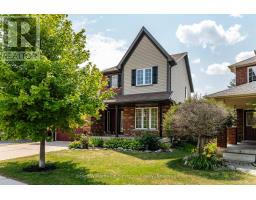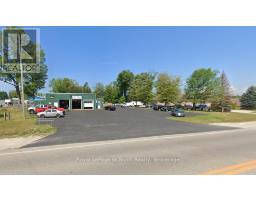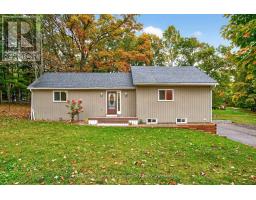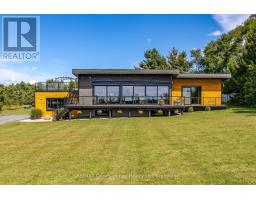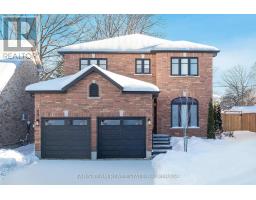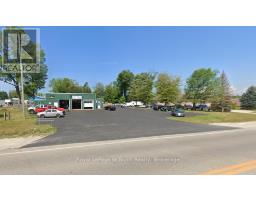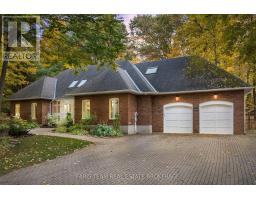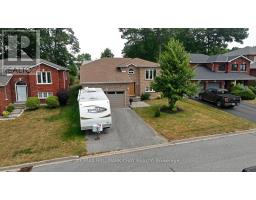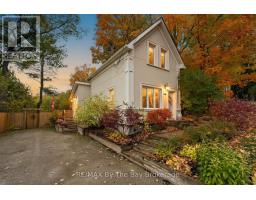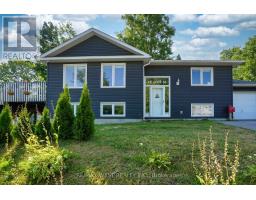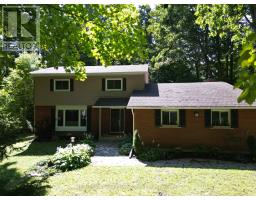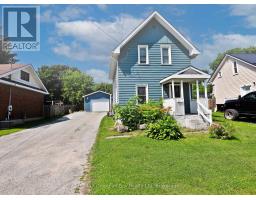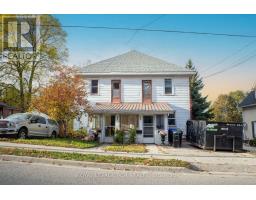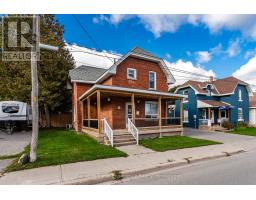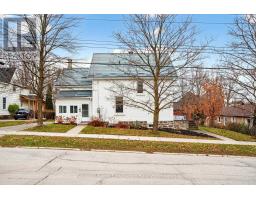830 PORTAGE PARK LANE, Midland, Ontario, CA
Address: 830 PORTAGE PARK LANE, Midland, Ontario
Summary Report Property
- MKT IDS12395589
- Building TypeHouse
- Property TypeSingle Family
- StatusBuy
- Added23 weeks ago
- Bedrooms3
- Bathrooms3
- Area1500 sq. ft.
- DirectionNo Data
- Added On10 Sep 2025
Property Overview
Welcome to 830 Portage Park Lane, Located in the Desirable Midland Point Area. Immediately Across the Street is a Groomed Trail, Taking You Within a 2 Minute Walk to Gawley Park & Beach and the Entrance to The Midland Rotary Paved Trail Offering Miles of Bike Riding & Walking Pleasure. This Stunning Home Sits on Nearly Half an Acre of Property, on a Quiet Dead End Street. Beautifully Landscaped & Treed and Offering Wonderful Views From The Expansive Windows While Also Providing an Abundance of Natural Light. The Main Level Features Unique Rustic Oak Flooring Throughout; a Beautiful Updated Kitchen w/Gas Stove & Ample Storage within the Massive Island & Many Cabinets, as well as a Spacious Eating Area For Friends & Family to Congregate. Also Enjoy the Formal Living & Dining Area with its Gas Fireplace & New Sliding Glass Door Walkout to the Back Patio. Conveniently Located Off of the Kitchen & Laundry Area is a Spacious Mudroom with an Addnl Sliding Glass Door Walkout to the Side Yard. Upstairs Features a Primary Suite w/Walk-In Closet, and Lovely 5 pc Ensuite; 2 Addnl Bedrooms and a Full Main Bath. This Home Must Truly Be Seen To Be Appreciated! Many Upgrades in 2021 Include: New Windows; New Doors & Trim; All Bathrooms; New Island in Kitchen, Laundry Room/Pantry Incl New Cabinetry, Counters, Sink, and Washer & Dryer; Installed Front Porch Tiles, Columns & Front Door; Completed Raised Floor w/Hardwood Floor in Basement Family Room; and Insulation Added to Attic (R40). In Addition, a Water Softener was Installed in 2022 and Driveway Stonework was Completed in 2023. Dont Let This Rare Opportunity Pass You By! (id:51532)
Tags
| Property Summary |
|---|
| Building |
|---|
| Land |
|---|
| Level | Rooms | Dimensions |
|---|---|---|
| Lower level | Utility room | 3.2 m x 4.2 m |
| Other | 3.68 m x 4.2 m | |
| Recreational, Games room | 6.98 m x 3.67 m | |
| Main level | Living room | 4.32 m x 3.67 m |
| Dining room | 2.66 m x 3.67 m | |
| Kitchen | 3.43 m x 4.19 m | |
| Eating area | 3.55 m x 4.29 m | |
| Laundry room | 1.81 m x 3.69 m | |
| Mud room | 3.16 m x 2.26 m | |
| Upper Level | Primary Bedroom | 3.03 m x 4.2 m |
| Bedroom 2 | 3.03 m x 3.67 m | |
| Bedroom 3 | 3 m x 3.67 m |
| Features | |||||
|---|---|---|---|---|---|
| Wooded area | Attached Garage | Garage | |||
| Water Heater | Water softener | Dishwasher | |||
| Dryer | Stove | Washer | |||
| Window Coverings | Refrigerator | Central air conditioning | |||
| Fireplace(s) | |||||














































