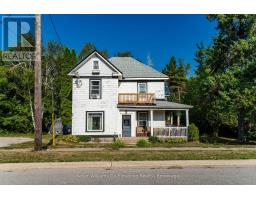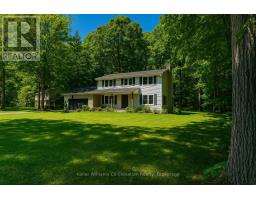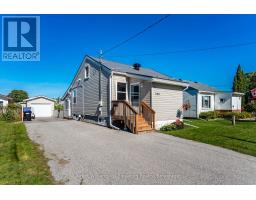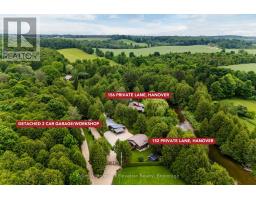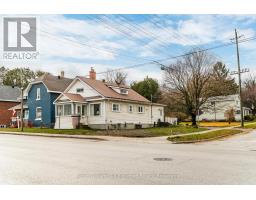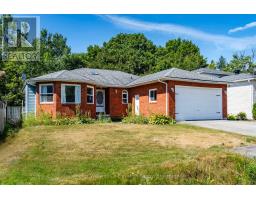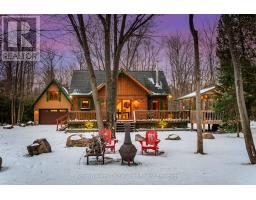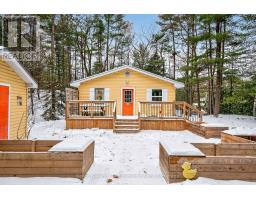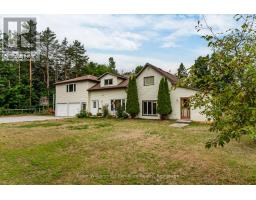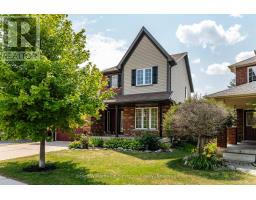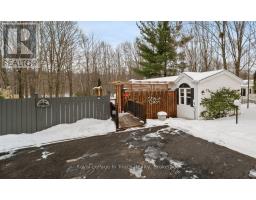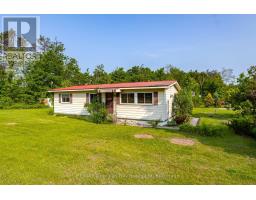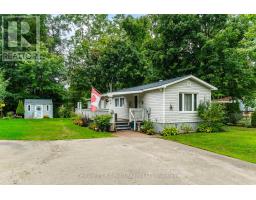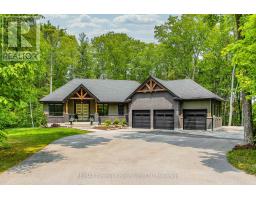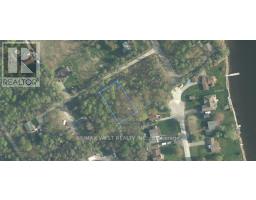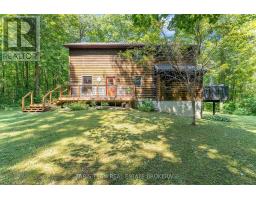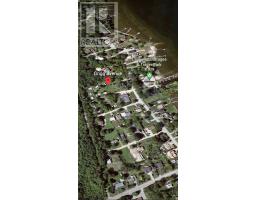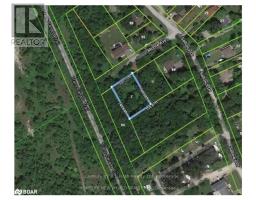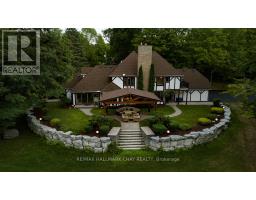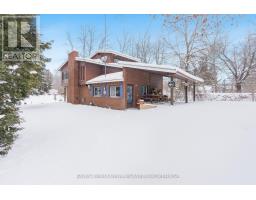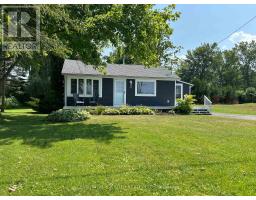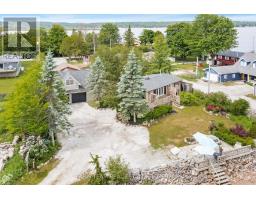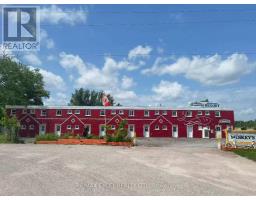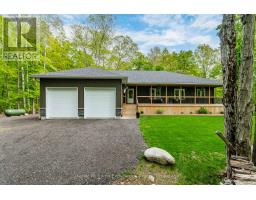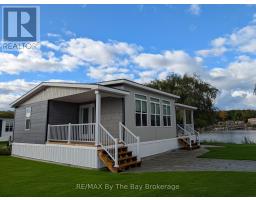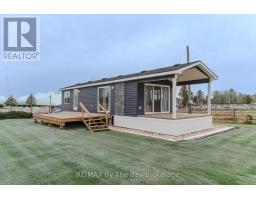51 - 5263 ELLIOTT SIDE ROAD, Tay, Ontario, CA
Address: 51 - 5263 ELLIOTT SIDE ROAD, Tay, Ontario
Summary Report Property
- MKT IDS12347695
- Building TypeMobile Home
- Property TypeSingle Family
- StatusBuy
- Added15 weeks ago
- Bedrooms2
- Bathrooms2
- Area1100 sq. ft.
- DirectionNo Data
- Added On03 Oct 2025
Property Overview
Set on one of the largest lots in the Bramhall Community by Parkbridge, this home offers rare privacy with no future build beside you and a backdrop of trees behind. Its one of the most spacious units in the park, and what truly sets it apart is the number of living areas where you can relax and enjoy. Inside, the open-concept main living space combines a generous living room, updated kitchen, and dining area large enough for family dinners or casual entertaining. Beyond that, you'll find two comfortable bedrooms and two bathrooms, including a convenient half-bath. But the bonus living spaces are what make this home unique: a bright 3-season sunroom overlooking the trees, perfect for quiet mornings or evening drinks, plus the oversized driveway that doubles as a spot for outdoor seating or gatherings in the summer. Whether you're downsizing or simply want the ease of community living without giving up room to spread out, this home delivers comfort, privacy, and more places to unwind than you'd expect, all on one of the best lots in the park. (id:51532)
Tags
| Property Summary |
|---|
| Building |
|---|
| Land |
|---|
| Level | Rooms | Dimensions |
|---|---|---|
| Main level | Kitchen | 2.42 m x 3.26 m |
| Dining room | 4.53 m x 4.23 m | |
| Living room | 4.04 m x 5.36 m | |
| Laundry room | 2.95 m x 3.61 m | |
| Bedroom | 2.96 m x 4.71 m | |
| Primary Bedroom | 3.94 m x 3.49 m | |
| Sitting room | 2.91 m x 5.62 m |
| Features | |||||
|---|---|---|---|---|---|
| Wooded area | Flat site | Gazebo | |||
| No Garage | Dishwasher | Dryer | |||
| Hood Fan | Microwave | Stove | |||
| Washer | Refrigerator | Central air conditioning | |||
| Fireplace(s) | |||||























