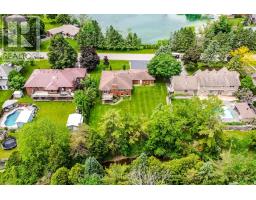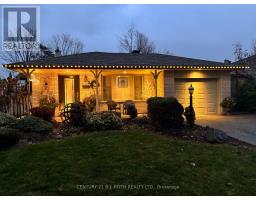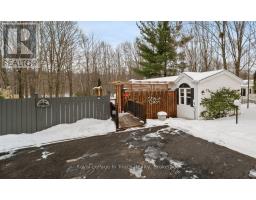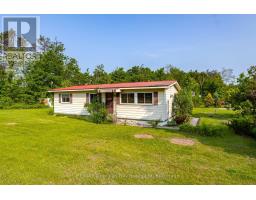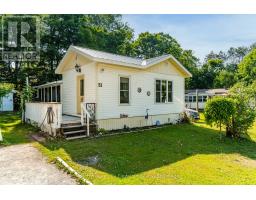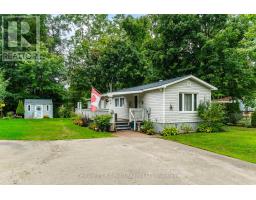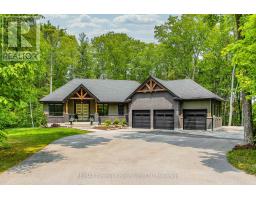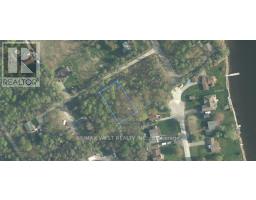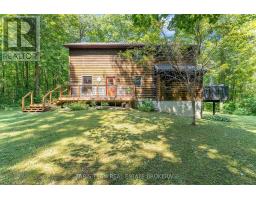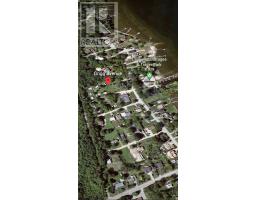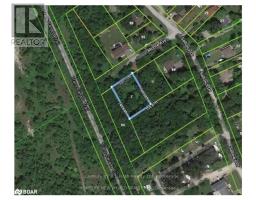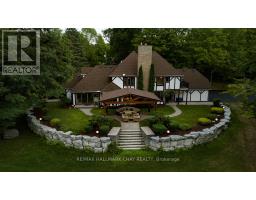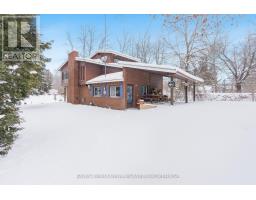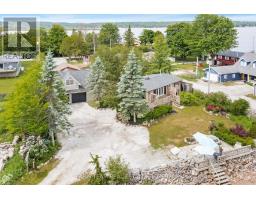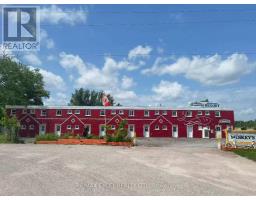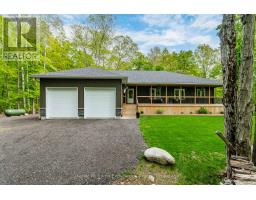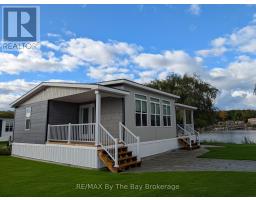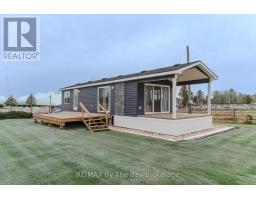5 DELTA DRIVE, Tay, Ontario, CA
Address: 5 DELTA DRIVE, Tay, Ontario
Summary Report Property
- MKT IDS12399175
- Building TypeHouse
- Property TypeSingle Family
- StatusBuy
- Added13 weeks ago
- Bedrooms1
- Bathrooms1
- Area0 sq. ft.
- DirectionNo Data
- Added On23 Oct 2025
Property Overview
Look no further for your year round house/cottage, across the street from Sturgeon Bay with an unobstructed view of the bay & marsh full of wildlife! Fully updated in 2022 inside & out, available is an extensive update list for your review! Open concept living room w/gas fireplace & eat in kitchen with lots of cupboards & counter space & large picture windows overlooking your peacefull view of the Bay. 1 bedroom with double closet & potential for 2nd bedroom in place of the existing mudroom or possibly the enclosed side porch if you need another bedroom. Front row seats on the deck & enclosed porch. $100/yr neighbourhood fee for access to private boat laundh & private park direcxtly across the street. This home is turnkey & impeccable, ready for a first time buyer, seniors downsizing or simply the cottage life! Conveniently close to Hwy, minutes to Midland, Orillia or Barrie, Tay Shore Trail & snowmobile trails! This home awaits you & somwhere for you to enjoy the quiet & stunning panoramic views of a lifetime. Book your viewing today! (id:51532)
Tags
| Property Summary |
|---|
| Building |
|---|
| Land |
|---|
| Level | Rooms | Dimensions |
|---|---|---|
| Main level | Kitchen | 4.29 m x 3.36 m |
| Living room | 4.29 m x 3.36 m | |
| Bedroom | 3.08 m x 2.44 m | |
| Mud room | 1.83 m x 1.55 m | |
| Bathroom | Measurements not available | |
| Ground level | Utility room | 2.17 m x 1.5 m |
| Features | |||||
|---|---|---|---|---|---|
| Flat site | Carpet Free | No Garage | |||
| Water Heater | Water purifier | Water softener | |||
| Freezer | Stove | Refrigerator | |||
| Wall unit | |||||






















