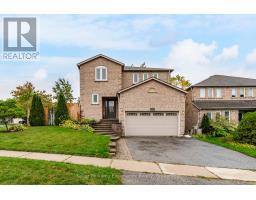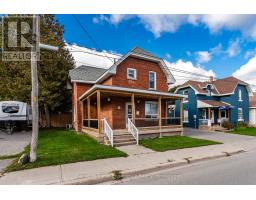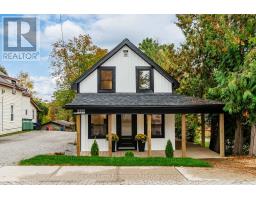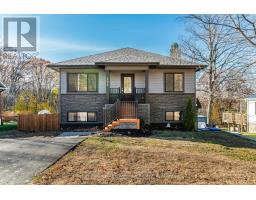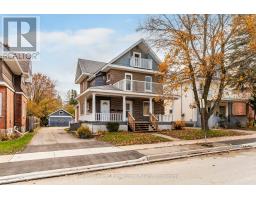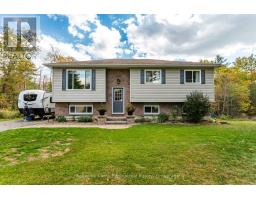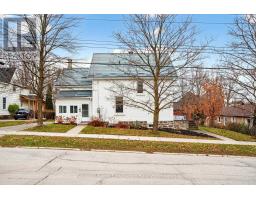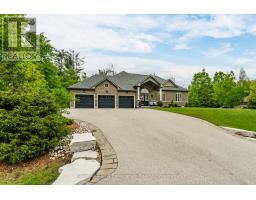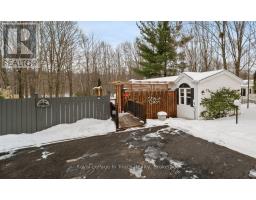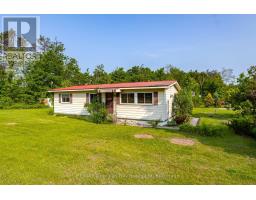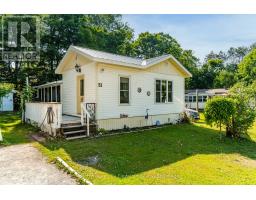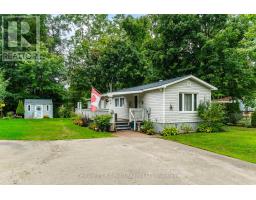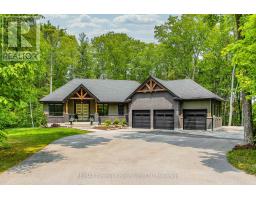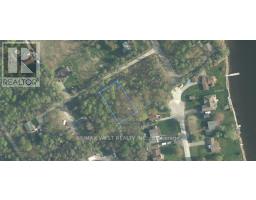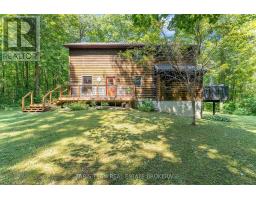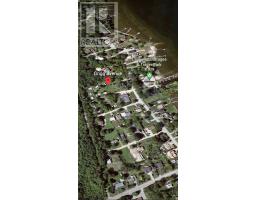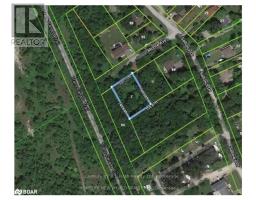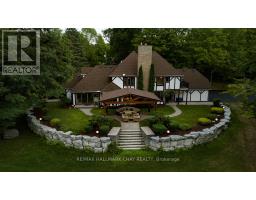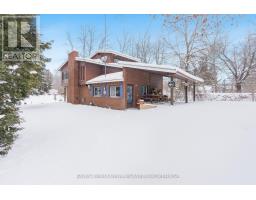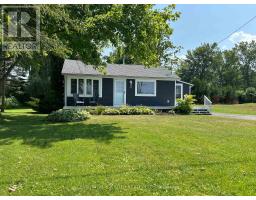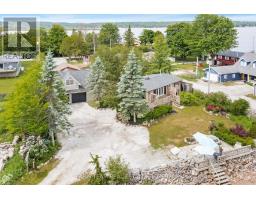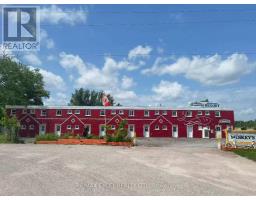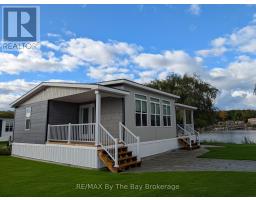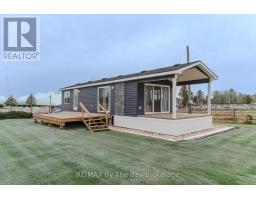27 MEADOWS AVENUE, Tay, Ontario, CA
Address: 27 MEADOWS AVENUE, Tay, Ontario
Summary Report Property
- MKT IDS12377000
- Building TypeHouse
- Property TypeSingle Family
- StatusBuy
- Added18 weeks ago
- Bedrooms5
- Bathrooms3
- Area1500 sq. ft.
- DirectionNo Data
- Added On07 Sep 2025
Property Overview
Tucked away on a serene, 1.4 acre wooded lot with private trails, this custom built 3+2 bedroom, 3 bathroom home offers the perfect blend of luxury, comfort, and nature. Built in 2019, the open concept design features a bright, high-end kitchen with vaulted ceilings and seamless flow into the dining and living areas. Step out from the dining room or the primary suite onto a spacious back deck that overlooks your peaceful, tree-lined backyard. The primary bedroom offers an ensuite, a walk-in closet, and direct access to the deck - your own private escape. Beautiful oak hardwood floors run throughout the main level, with durable luxury vinyl flooring on the lower level. The fully finished walkout basement opens to a lower deck and backyard area, ideal for entertaining or simply enjoying the tranquility of the surrounding nature. An oversized double car garage includes a storage loft and additional access from the rear garage door. Come experience the privacy, space, and beauty this home has to offer! (id:51532)
Tags
| Property Summary |
|---|
| Building |
|---|
| Land |
|---|
| Level | Rooms | Dimensions |
|---|---|---|
| Basement | Den | 6.27 m x 4.6 m |
| Recreational, Games room | 9.25 m x 6.82 m | |
| Bedroom | 3.57 m x 3.41 m | |
| Bedroom | 3.57 m x 3.11 m | |
| Main level | Living room | 6.08 m x 4.62 m |
| Dining room | 4.81 m x 3.03 m | |
| Kitchen | 4.81 m x 4.14 m | |
| Primary Bedroom | 4.71 m x 4.11 m | |
| Bedroom | 3.54 m x 3.45 m | |
| Bedroom | 3.54 m x 3.34 m | |
| Laundry room | 3.35 m x 2.43 m |
| Features | |||||
|---|---|---|---|---|---|
| Wooded area | Irregular lot size | Attached Garage | |||
| Garage | Water softener | Dishwasher | |||
| Dryer | Freezer | Stove | |||
| Washer | Refrigerator | Walk out | |||
| Central air conditioning | Fireplace(s) | ||||




































