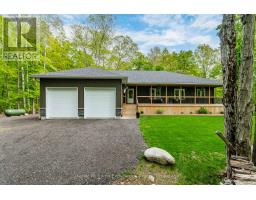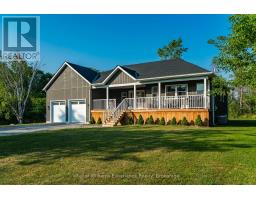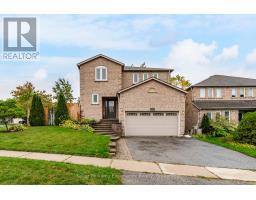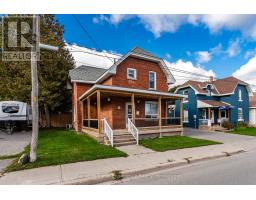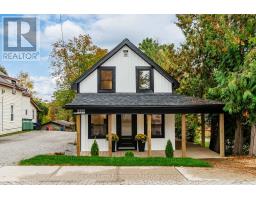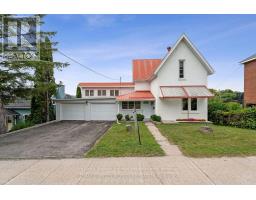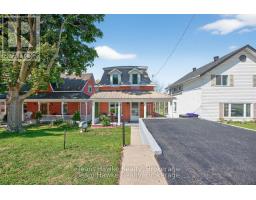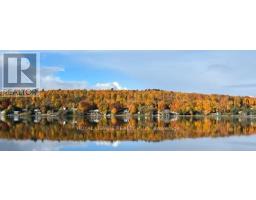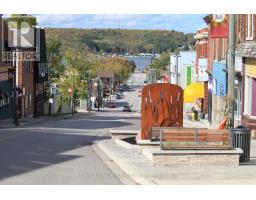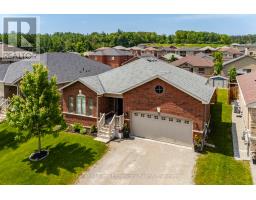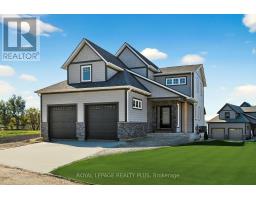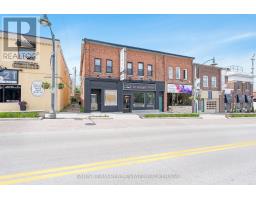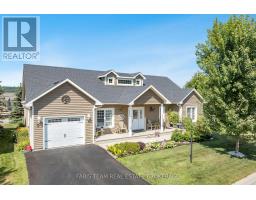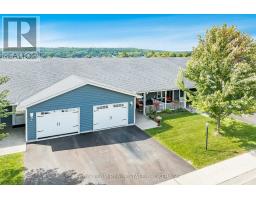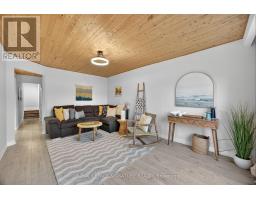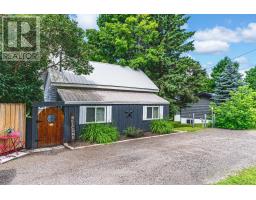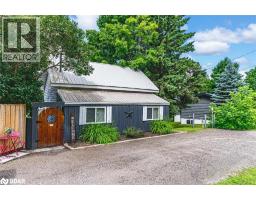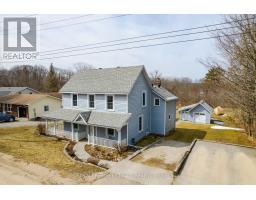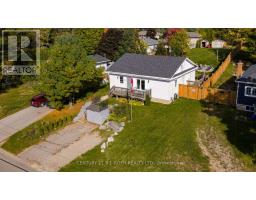296 CHURCH STREET, Penetanguishene, Ontario, CA
Address: 296 CHURCH STREET, Penetanguishene, Ontario
Summary Report Property
- MKT IDS12562658
- Building TypeDuplex
- Property TypeMulti-family
- StatusBuy
- Added17 hours ago
- Bedrooms4
- Bathrooms2
- Area2000 sq. ft.
- DirectionNo Data
- Added On20 Nov 2025
Property Overview
This stunning purpose-built duplex in Penetanguishene offers modern living just minutes from town. Built in 2019 and entirely above grade, the property features two bright, beautifully finished units - each with its own private entrance, full kitchen with newer appliances, private laundry room, and dedicated heat pump. The main-level unit walks out directly to a fenced backyard, while the upper unit opens onto a balcony overlooking the yard. Both units include two spacious bedrooms, modern bathrooms, quality finishes throughout, and the comfort of in-floor heating. The upper unit's laundry room is large enough to serve as a home office or even a third bedroom. The home sits at the quiet end of town, providing a peaceful, country-like setting while still being a short drive to downtown Penetanguishene and only ten minutes from Midland. With a paved driveway completed in 2022 and a move-in-ready feel from top to bottom, this duplex is an exceptional opportunity for investors, multi-generational living, or friends looking to buy together! (id:51532)
Tags
| Property Summary |
|---|
| Building |
|---|
| Land |
|---|
| Level | Rooms | Dimensions |
|---|---|---|
| Lower level | Kitchen | 3.44 m x 2.93 m |
| Living room | 6.02 m x 3.7 m | |
| Bedroom | 3.99 m x 3.64 m | |
| Bedroom | 5.38 m x 2.58 m | |
| Upper Level | Kitchen | 3.16 m x 2.93 m |
| Dining room | 3.7 m x 2.96 m | |
| Living room | 3.7 m x 3.33 m | |
| Bedroom | 3.99 m x 3.85 m | |
| Bedroom | 4.1 m x 3.73 m | |
| Other | 4.1 m x 2.37 m |
| Features | |||||
|---|---|---|---|---|---|
| No Garage | Dishwasher | Dryer | |||
| Stove | Washer | Refrigerator | |||
| Walk out | Wall unit | ||||





























