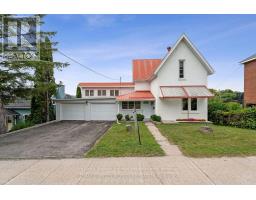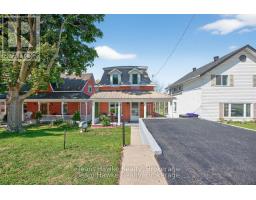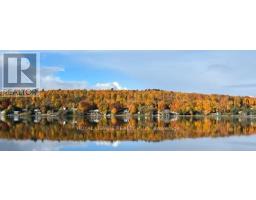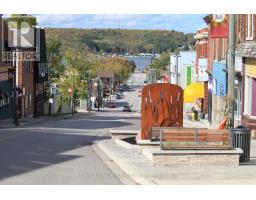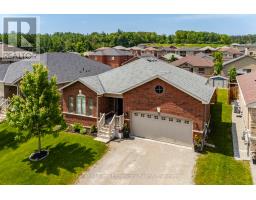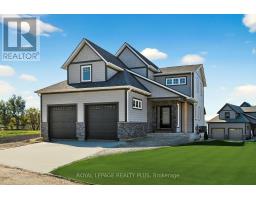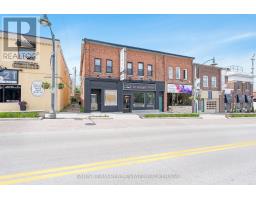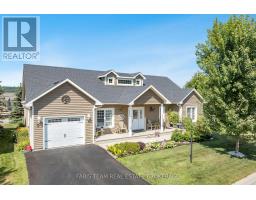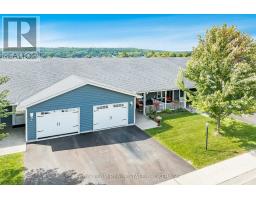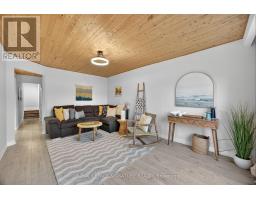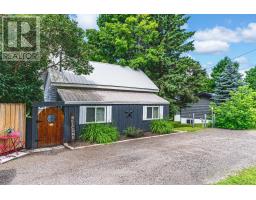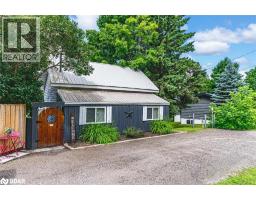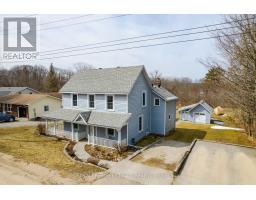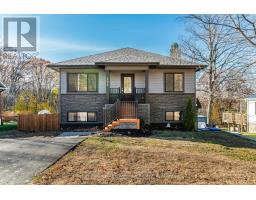249 CHURCH STREET, Penetanguishene, Ontario, CA
Address: 249 CHURCH STREET, Penetanguishene, Ontario
Summary Report Property
- MKT IDS12557782
- Building TypeHouse
- Property TypeSingle Family
- StatusBuy
- Added1 days ago
- Bedrooms2
- Bathrooms1
- Area700 sq. ft.
- DirectionNo Data
- Added On19 Nov 2025
Property Overview
Welcome to this 249 Church Street, This cozy 2 bedroom, 1 bathroom bungalow offering 1,000 sq.ft offers a bright and open-concept living. This home is situated on an impressive 195-foot deep lot, this home boasts a private, fully fenced(2022) atmospheric backyard perfect for entertaining guests or enjoying those summer and fall nights by the fire. Freshly renovated with thoughtful updates throughout, this home is truly move-in ready. With everything on one floor; kitchen, living, bedrooms, bathroom, and laundry this bungalow is ideal for those seeking convenience and comfort. The modern kitchen (2021) flows seamlessly into the living and dining spaces, complemented by updated flooring (2021). Major upgrades include a new furnace, hot water tank, and central air conditioning (2019), roof (2020), and a waterproofed basement with a new weeping system and sump pump (2021). Perfect for first-time homebuyers or anyone looking to enjoy a low-maintenance lifestyle nestled in a quiet, beautiful neighbourhood just minutes to the waterfront and close to all amenities. (id:51532)
Tags
| Property Summary |
|---|
| Building |
|---|
| Land |
|---|
| Level | Rooms | Dimensions |
|---|---|---|
| Basement | Recreational, Games room | 6.96 m x 4.32 m |
| Utility room | 4.52 m x 1.98 m | |
| Main level | Primary Bedroom | 4.22 m x 2.64 m |
| Bedroom | 4.22 m x 2.64 m | |
| Kitchen | 4.47 m x 4.09 m | |
| Living room | 4.47 m x 6.65 m | |
| Bathroom | 2.62 m x 1.93 m |
| Features | |||||
|---|---|---|---|---|---|
| No Garage | Dishwasher | Dryer | |||
| Freezer | Microwave | Stove | |||
| Washer | Refrigerator | Central air conditioning | |||










































