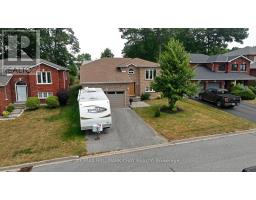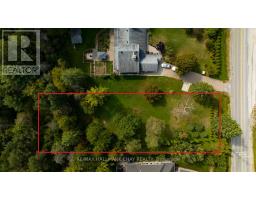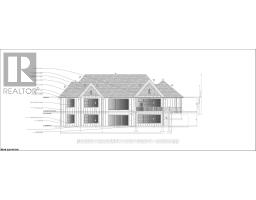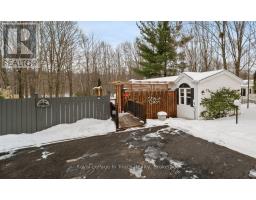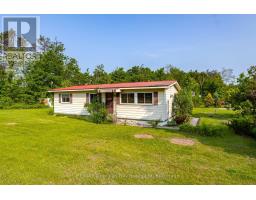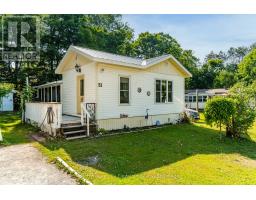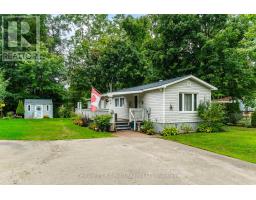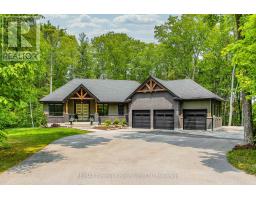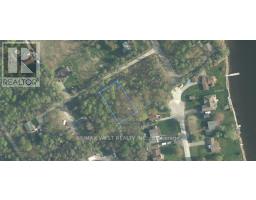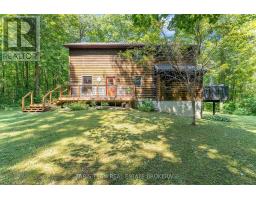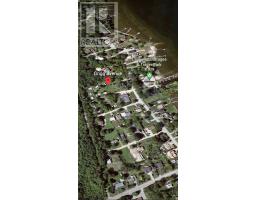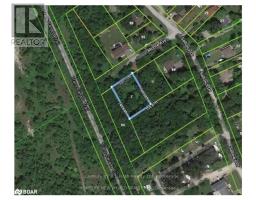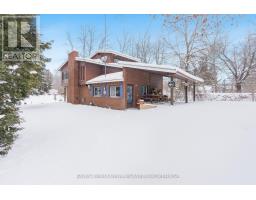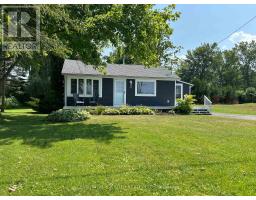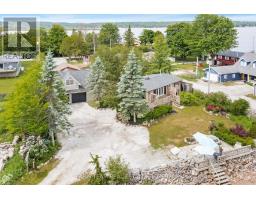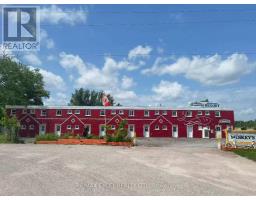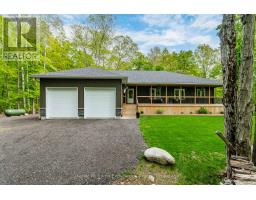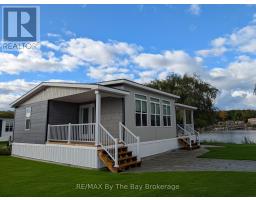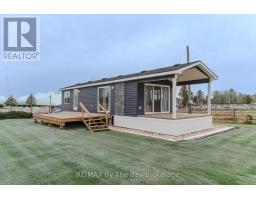4088 NIELSEN ROAD, Tay, Ontario, CA
Address: 4088 NIELSEN ROAD, Tay, Ontario
Summary Report Property
- MKT IDS12341921
- Building TypeHouse
- Property TypeSingle Family
- StatusBuy
- Added17 weeks ago
- Bedrooms5
- Bathrooms4
- Area3000 sq. ft.
- DirectionNo Data
- Added On29 Sep 2025
Property Overview
Exquisite English Tudor Estate 3.785 Acres of Panoramic Beauty in Rural Tay Township. Custom-built architectural gem on a private cul-de-sac, offers approx. 5,000 sqft. of all living space, surrounded by nature. Offering a sense of seclusion & grandeur that is truly a one-of-a-kind. Designed for comfort & elegance, the home features dual-zone propane forced-air furnaces, upgraded insulation, & near floor-to-ceiling windows that frame year-round views of the park like setting.Gourmet kitchen is a chefs dream with granite counters, JennAir built-in double ovens, JennAir stovetop island, stainless appliances & a spacious 2nd large island connecting seamlessly to the dining & sitting rooms. Luxury double doors lead to an expansive terrace with 2 bbq hookups & a custom 15' x 21' pavilion overlooking manicured grounds.The back property, an incredible blank canvas for your ultimate outdoor oasis. Whether you dream of a pool, cabana, outdoor kitchen, or another entertainment feature, bring your vision to life here.Inviting living room offers a stone propane fireplace & walkout to both the breezeway & terrace. The elegant spiral staircase leads to 4 upper level bedrooms, incl the primary suite with walk-in closet, spa inspired ensuite with oversized jet soaker tub, heated floor & Juliet balcony. The main floor offers a versatile 5th bedroom, originally used as an office, plus a well-appointed laundry room with abundant storage.Finished lower level features a theatre room, exercise space & display of art with endless possibilities to customize to your needs. Highlights incl. a heated dble garage & a location where the school bus drives along the st.Enjoy an easy commute via nearby Hwy 400 & a central location 30 min to Barrie & Orillia & 15 min to Midland. Go snowmobiling from your front door. An exceptional blend of timeless craftsmanship, modern luxury, ideal for the discerning buyer seeking both sophistication & a perfect setting to raise a family & entertaining guests (id:51532)
Tags
| Property Summary |
|---|
| Building |
|---|
| Land |
|---|
| Level | Rooms | Dimensions |
|---|---|---|
| Second level | Primary Bedroom | 5.583 m x 3.615 m |
| Bathroom | 4.202 m x 1.87 m | |
| Bedroom 2 | 5.187 m x 4.294 m | |
| Bedroom 3 | 4.237 m x 14.08 m | |
| Bedroom 4 | 4.017 m x 3.531 m | |
| Bathroom | 3.327 m x 2.512 m | |
| Lower level | Other | 9.654 m x 3.686 m |
| Recreational, Games room | 10.954 m x 6.075 m | |
| Main level | Bathroom | 2.106 m x 1.202 m |
| Bathroom | 1.484 m x 1.374 m | |
| Laundry room | 2.513 m x 2.107 m | |
| Sitting room | 4.756 m x 3.904 m | |
| Bedroom 5 | 4.505 m x 4.31 m | |
| Kitchen | 5.274 m x 3.522 m | |
| Living room | 7.437 m x 4.04 m | |
| Dining room | 5.239 m x 4.104 m |
| Features | |||||
|---|---|---|---|---|---|
| Cul-de-sac | Wooded area | Irregular lot size | |||
| Open space | Lighting | Attached Garage | |||
| Garage | Oven - Built-In | Central Vacuum | |||
| Water Heater | Water purifier | Water softener | |||
| Dishwasher | Dryer | Oven | |||
| Stove | Washer | Refrigerator | |||
| Central air conditioning | Fireplace(s) | Separate Heating Controls | |||















































