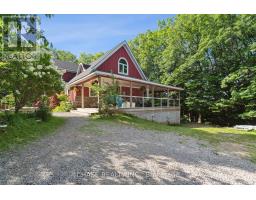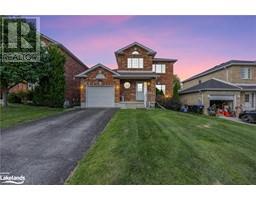233 MIDLAND POINT Road MD01 - East of King Street, Midland, Ontario, CA
Address: 233 MIDLAND POINT Road, Midland, Ontario
Summary Report Property
- MKT ID40632309
- Building TypeHouse
- Property TypeSingle Family
- StatusBuy
- Added14 weeks ago
- Bedrooms5
- Bathrooms2
- Area2300 sq. ft.
- DirectionNo Data
- Added On13 Aug 2024
Property Overview
Midland Bay – A Premium Location with a Century of Legacy…owned by the same family! This multi-generational 5.5-acre lakeside retreat is a real gem boasting 180’ of flat sandy beach, 2 cottages, and 2 Bunkies. Total of 7 bedrooms and 2 bathrooms. The historic 110-year-old main cottage, lovingly preserved, remains the heart of this cherished property. Enjoy southern exposures with stunning bay views and an incredible family friendly beachfront. 2 Hours from Toronto, 30 Minutes from Barrie. Quick access to downtown Midland providing shopping, dining, and entertainment options. Close proximity to beautiful natural attractions, including Georgian Bay, the gateway to the 30,000 Islands, Wye Marsh Wildlife Centre, Midland Rotary Waterfront Trails, Sainte Marie Among the Hurons Museum + 3 Marina's. Take advantage of the great outdoors, water sports, and hiking adventures at your doorstep. Use as a 3 season family compound or build your own custom designed lakeside retreat. Check out the video to better understand the full size and scope of this amazing Georgian Bay waterfront retreat. Don't miss this once in a lifetime opportunity to own one of Midland's historic gems. (id:51532)
Tags
| Property Summary |
|---|
| Building |
|---|
| Land |
|---|
| Level | Rooms | Dimensions |
|---|---|---|
| Main level | 3pc Bathroom | 14'6'' x 6'0'' |
| Kitchen | 40'0'' x 14'6'' | |
| Bedroom | 14'0'' x 14'6'' | |
| Bedroom | 12'0'' x 14'6'' | |
| Porch | 15'5'' x 8'5'' | |
| Bedroom | 8'7'' x 7'6'' | |
| Bedroom | 11'4'' x 8'6'' | |
| Primary Bedroom | 15'5'' x 8'5'' | |
| 4pc Bathroom | 8'7'' x 4'2'' | |
| Breakfast | 9'4'' x 7'7'' | |
| Kitchen | 7'8'' x 10'2'' | |
| Great room | 31' x 12'9'' |
| Features | |||||
|---|---|---|---|---|---|
| Cul-de-sac | Southern exposure | Crushed stone driveway | |||
| Country residential | Detached Garage | Microwave | |||
| Refrigerator | Stove | Window Coverings | |||
| None | |||||





































































