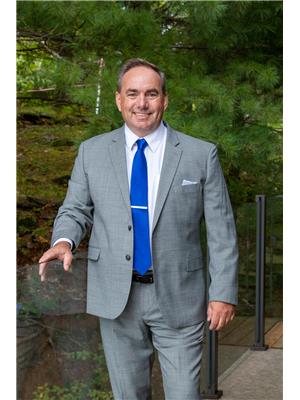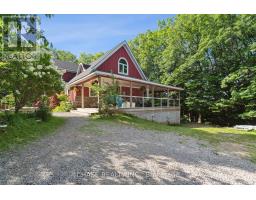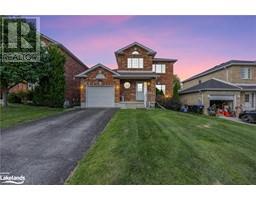287 ESTATE Court MD01 - East of King Street, Midland, Ontario, CA
Address: 287 ESTATE Court, Midland, Ontario
Summary Report Property
- MKT ID40619135
- Building TypeHouse
- Property TypeSingle Family
- StatusBuy
- Added19 weeks ago
- Bedrooms4
- Bathrooms6
- Area10186 sq. ft.
- DirectionNo Data
- Added On11 Jul 2024
Property Overview
Here is the opportunity of a lifetime to own an elegant Waterfront property nestled in the heart of Georgian Bay boasting 114 feet of shoreline. Begin each day gazing out onto your Estate home sipping your morning coffee while enjoying your privacy and watching amazing views of Georgian bay. Offering over 10,000 square feet of finely crafted living space on 3 levels that includes the custom-designed fully enclosed heated swimming pool. Upon entry, be inspired by the breathtaking view and absorb the light pouring in from the incredible foyer and great room. Principal rooms benefit from the walls of glass. Gourmet kitchen with oversized island and separate breakfast area with W/O to the gardens. Formal dining room for special occasions and a private den. Main floor Master wing complete with his and her dressing areas, 5-piece marble bath, private patio and gym area. Several walkouts allow for full use of the spacious entertainment deck. The second level accommodates 3 more bedrooms, all of which have private suites. The lower level has a private office, large rec room, with billiards and games area, a built-in bar, storage and utility room. The spa area features a custom-designed, fully enclosed heated swimming pool, hot tub, sauna, 4 pc bathroom, and change room. The exterior design is flawless with an oversized four-car garage with inside entry. Professional landscape displays beautiful flowing perennial planting, shrubbery, and natural stone gardens throughout. Understated elegance. Don't miss this opportunity to live in this breathtaking home and take full advantage of living life on Georgian Bay's waterfront. (id:51532)
Tags
| Property Summary |
|---|
| Building |
|---|
| Land |
|---|
| Level | Rooms | Dimensions |
|---|---|---|
| Second level | 3pc Bathroom | 10'11'' x 5' |
| Bedroom | 17'11'' x 16'1'' | |
| 3pc Bathroom | 12'11'' x 8'5'' | |
| Bedroom | 15'6'' x 19'0'' | |
| Loft | 19'9'' x 14'0'' | |
| 3pc Bathroom | 6'10'' x 12'3'' | |
| Bedroom | 18'8'' x 16'11'' | |
| Lower level | Other | 61'9'' x 27'8'' |
| Sauna | 6' x 5' | |
| 4pc Bathroom | 15'11'' x 9'3'' | |
| 2pc Bathroom | 10' x 5' | |
| Recreation room | 39'9'' x 21'9'' | |
| Family room | 29'8'' x 25'0'' | |
| Sitting room | 13'9'' x 18'7'' | |
| Gym | 14'9'' x 18'9'' | |
| Office | 18'0'' x 17'5'' | |
| Main level | Laundry room | 9'8'' x 5'9'' |
| Full bathroom | 18'11'' x 13'11'' | |
| Primary Bedroom | 19'11'' x 18'4'' | |
| Living room | 25'10'' x 20'7'' | |
| Dining room | 15'4'' x 20'8'' | |
| Breakfast | 11'4'' x 15'10'' | |
| Kitchen | 21'4'' x 15'10'' | |
| Den | 18'5'' x 16'9'' | |
| Foyer | 16' x 14' |
| Features | |||||
|---|---|---|---|---|---|
| Wet bar | Country residential | Automatic Garage Door Opener | |||
| Attached Garage | Carport | Central Vacuum | |||
| Dishwasher | Dryer | Microwave | |||
| Oven - Built-In | Refrigerator | Sauna | |||
| Stove | Wet Bar | Washer | |||
| Hood Fan | Garage door opener | Hot Tub | |||
| Central air conditioning | |||||





































































