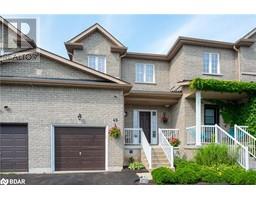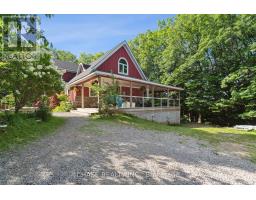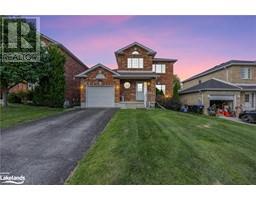305 RUSSELL STREET, Midland, Ontario, CA
Address: 305 RUSSELL STREET, Midland, Ontario
Summary Report Property
- MKT IDS9259258
- Building TypeHouse
- Property TypeSingle Family
- StatusBuy
- Added9 weeks ago
- Bedrooms3
- Bathrooms1
- Area0 sq. ft.
- DirectionNo Data
- Added On17 Aug 2024
Property Overview
Welcome To This Charming Residence, Where Comfort And Convenience Blend Seamlessly Together! This Cozy Home Features A Freshly Painted Interior, Setting The Stage For A Warm And Inviting Atmosphere. The Main Floor Boasts Three Spacious Bedrooms , One Of The Bedrooms Can Be A Bright Solarium, Perfect For Relaxing And Taking In The Natural Light. Laminate Flooring Adds A Touch Of Elegance To The Open Concept Layout, Making It Easy To Transition Between Living And Entertaining Areas.The impressive Kitchen Is Equipped With Modern Amenities, Including A New Fridge and lots of storage .Additional Highlights Include A New Washer, A 4pc Bathroom With A New Toilet.The Basement Crawl Space, Has the Furnace Area And lots of Dry Storage.For Added Peace Of Mind, The Home Boasts A Newly Reshingled Roof, Ensuring Protection From The Elements. The Fully Fenced Backyard Offers Plenty Of Space For Outdoor Living, Gardening, Or Simply Enjoying The Fresh Air. With A Heated Detached Garage Featuring A Full Workshop, Two Driveways, And Ample Storage, You'll Have Plenty Of Room To Park Your Vehicles And Store Your Toys And Belongings.Located Just Minutes From Shops, Restaurants, Parks, And Schools, This Home Offers The Perfect Blend Of Convenience And Tranquility. With Its Ideal Location And Abundance Of Amenities At Your Doorstep, You'll Be Spoiled.Don't Miss This Opportunity To Make This Charming Home Yours! With Its Many Features And Benefits, It's The Perfect Place To Call Home. (id:51532)
Tags
| Property Summary |
|---|
| Building |
|---|
| Land |
|---|
| Level | Rooms | Dimensions |
|---|---|---|
| Main level | Family room | 7.14 m x 3.78 m |
| Kitchen | 2.9 m x 4.27 m | |
| Bedroom | 3.81 m x 3.96 m | |
| Bedroom 2 | 3.48 m x 3.43 m | |
| Bedroom 3 | 3.43 m x 2.26 m | |
| Laundry room | 2.03 m x 1.83 m |
| Features | |||||
|---|---|---|---|---|---|
| Wooded area | Irregular lot size | Level | |||
| Attached Garage | Garage door opener remote(s) | Dishwasher | |||
| Dryer | Garage door opener | Refrigerator | |||
| Stove | Washer | Window Coverings | |||
| Central air conditioning | |||||

















































