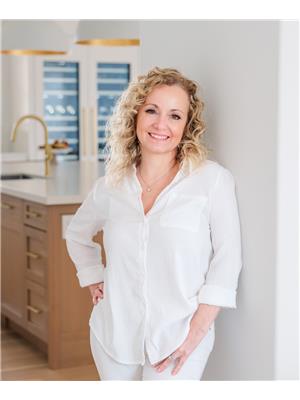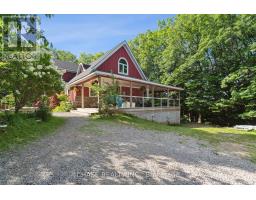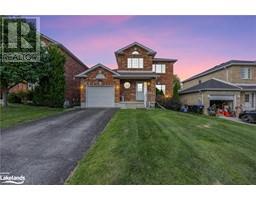307 SCOTT STREET, Midland, Ontario, CA
Address: 307 SCOTT STREET, Midland, Ontario
Summary Report Property
- MKT IDS9248479
- Building TypeHouse
- Property TypeSingle Family
- StatusBuy
- Added14 weeks ago
- Bedrooms4
- Bathrooms2
- Area0 sq. ft.
- DirectionNo Data
- Added On14 Aug 2024
Property Overview
Welcome to your new family oasis in the heart of the picturesque city of Midland! This stunning 4-bedroom, 2-bathroom home offers the perfect blend of comfort, convenience and style, making it an ideal haven for families seeking the ultimate living experience. Nestled in the charming town of Midland, known for its scenic beauty and vibrant community spirit, this spacious home boasts a large fenced backyard, providing ample space for kids and pets to play freely and for family gatherings. Imagine spending sunny afternoons hosting barbecues or relaxing in the shade of mature trees, creating cherished memories that will last a lifetime. Step inside, and you'll be greeted by a light-filled, freshly painted living space adorned with new flooring in the dining room and living room. The large open kitchen features plenty of counter space, modern appliances, and ample storage for all your cooking essentials. This home is not just about beauty; it's about peace of mind too. With shingles replaced in 2019, the furnace replaced in 2015, and a brand-new A/C unit in 2022, you can rest assured knowing that your family's comfort and safety are prioritized. Plus, the added convenience of a new washer and dryer in 2022 means laundry day will be a breeze! Laundry had been located previously on the main floor by the backdoor, and can be relocated back. Conveniently located near top-rated schools and just moments away from fantastic shopping and everyday amenities, this home in Midland offers the perfect blend of family-friendly living and convenience. Don't miss this rare opportunity to own a piece of paradise in Midland. Schedule your private showing today and discover why this charming city is the perfect place to call home for you and your family! (id:51532)
Tags
| Property Summary |
|---|
| Building |
|---|
| Land |
|---|
| Level | Rooms | Dimensions |
|---|---|---|
| Second level | Living room | 6.62 m x 4.05 m |
| Third level | Primary Bedroom | 3.78 m x 3.17 m |
| Bedroom 2 | 2.48 m x 3.16 m | |
| Bedroom 3 | 2.48 m x 3.16 m | |
| Bedroom 4 | 2.48 m x 3.11 m | |
| Main level | Kitchen | 3.93 m x 3.65 m |
| Dining room | 3.43 m x 3.53 m |
| Features | |||||
|---|---|---|---|---|---|
| Carpet Free | Sump Pump | Dishwasher | |||
| Dryer | Freezer | Microwave | |||
| Refrigerator | Stove | Washer | |||
| Central air conditioning | |||||




























































