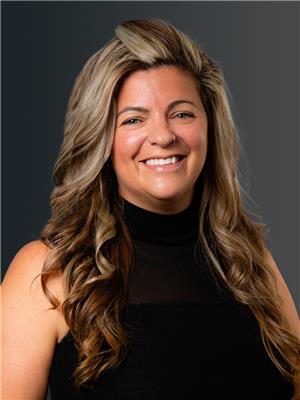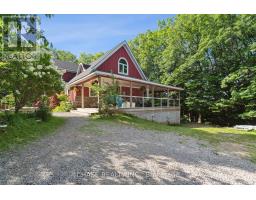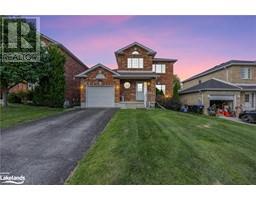387 YONGE Street MD01 - East of King Street, Midland, Ontario, CA
Address: 387 YONGE Street, Midland, Ontario
Summary Report Property
- MKT ID40588047
- Building TypeHouse
- Property TypeSingle Family
- StatusBuy
- Added21 weeks ago
- Bedrooms3
- Bathrooms2
- Area1152 sq. ft.
- DirectionNo Data
- Added On19 Jun 2024
Property Overview
Welcome to 387 Yonge St., Midland! Located in the heart of Midland, this charming 3-bedroom, 2-bathroom home is the epitome of turnkey living. Boasting numerous upgrades and modern features, this property offers the perfect blend of comfort and style. Location is prime! Nestled in a family friendly neighborhood, this home offers convenience and accessibility to all that Midland has to offer, including shops, restaurants, parks, trails and schools. The stunning kitchen is a chef's delight, featuring quartz countertops, brand new stainless steel appliances (including built-in oven/microwave and cooktop), and ample storage space. Both bathrooms have been tastefully updated, offering contemporary fixtures and finishes. Hardwood and tile flooring flow seamlessly throughout the home, complemented by new pot lights that illuminate the space. Stay comfortable year-round with a new furnace, hot water tank, and AC unit. In addition, enjoy the 3-season sun porch that provides the perfect spot to relax and unwind. Furthermore, recent upgrades include resealed windows and new blown-in insulation in the attic, enhancing energy efficiency and reducing utility costs. The entire home has been freshly painted, creating a bright and welcoming atmosphere. With main floor laundry and a newly fenced yard, convenience and comfort are prioritized in this home. Don't miss out on the opportunity to make this meticulously maintained home yours. Contact today to schedule a viewing and experience the charm of 387 Yonge St. in person! Immediate Possession Available (id:51532)
Tags
| Property Summary |
|---|
| Building |
|---|
| Land |
|---|
| Level | Rooms | Dimensions |
|---|---|---|
| Second level | Bedroom | 7'1'' x 9'0'' |
| Bedroom | 8'1'' x 9'0'' | |
| Primary Bedroom | 8'11'' x 10'11'' | |
| 4pc Bathroom | Measurements not available | |
| Main level | Foyer | 9'10'' x 11'11'' |
| Living room | 9'7'' x 11'11'' | |
| Kitchen | 11'3'' x 12'4'' | |
| Dining room | 8'5'' x 14'2'' | |
| Mud room | 4'9'' x 3'9'' | |
| 3pc Bathroom | Measurements not available | |
| Laundry room | 15'0'' x 16'2'' |
| Features | |||||
|---|---|---|---|---|---|
| Shared Driveway | Country residential | None | |||
| Dishwasher | Dryer | Microwave | |||
| Refrigerator | Stove | Water softener | |||
| Microwave Built-in | Window Coverings | Central air conditioning | |||
























































