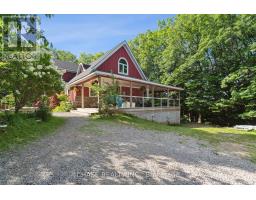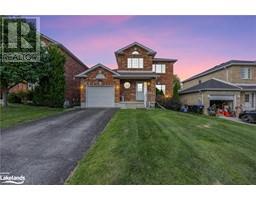UNIT 15 - 155 WILLIAM STREET, Midland, Ontario, CA
Address: UNIT 15 - 155 WILLIAM STREET, Midland, Ontario
Summary Report Property
- MKT IDS9008551
- Building TypeRow / Townhouse
- Property TypeSingle Family
- StatusBuy
- Added19 weeks ago
- Bedrooms3
- Bathrooms4
- Area0 sq. ft.
- DirectionNo Data
- Added On10 Jul 2024
Property Overview
This recently remodeled three level Cape Cod inspired townhome at Mundys Harbour offers unparalleled Georgian Bay waterfront living. Features include a beautiful master suite with a Juliette balcony, a spacious guest bedroom with a four-piece en-suite and a professionally finished lower level walkout. Distinct from many other single-family dwellings in the area, this property features a walking/biking trail situated behind the home, ensuring direct, uninterrupted access to the water. Additionally, it boasts a protected harbour and dock, providing superior convenience and safety for boating enthusiasts. With restrictions on short-term rentals such as Airbnb, residents enjoy enhanced peace and tranquility. Don't miss this unique opportunity for serene waterfront living. One seller is a licensed realtor. **** EXTRAS **** Wifi programable thermostat, touchless faucet, keyless entry, home speaker system Automated lighting through the home (google homerequired), Central vacuum, garage door opener. New garage roof, furnace and hot water tank 2024. (id:51532)
Tags
| Property Summary |
|---|
| Building |
|---|
| Land |
|---|
| Level | Rooms | Dimensions |
|---|---|---|
| Second level | Primary Bedroom | 5.5 m x 3.7 m |
| Bedroom 2 | 4.1 m x 3.6 m | |
| Laundry room | Measurements not available | |
| Lower level | Family room | 9.1 m x 4.8 m |
| Den | 3.4 m x 2.6 m | |
| Main level | Kitchen | 3.5 m x 2.8 m |
| Dining room | 3.5 m x 3.2 m | |
| Living room | 5.4 m x 5.3 m | |
| Den | 3.5 m x 3.2 m |
| Features | |||||
|---|---|---|---|---|---|
| Balcony | Detached Garage | Central Vacuum | |||
| Dishwasher | Dryer | Humidifier | |||
| Refrigerator | Stove | Two Washers | |||
| Washer | Water softener | Window Coverings | |||
| Walk out | Central air conditioning | ||||























































