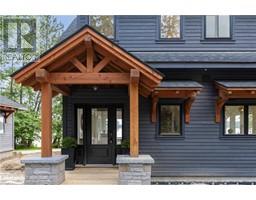1007 EMILYS Lane Monck (Muskoka Lakes), Milford Bay, Ontario, CA
Address: 1007 EMILYS Lane, Milford Bay, Ontario
3 Beds1 Baths1702 sqftStatus: Buy Views : 206
Price
$785,000
Summary Report Property
- MKT ID40624083
- Building TypeHouse
- Property TypeSingle Family
- StatusBuy
- Added13 weeks ago
- Bedrooms3
- Bathrooms1
- Area1702 sq. ft.
- DirectionNo Data
- Added On14 Aug 2024
Property Overview
Milford Bay! Walk to Lake Muskoka! Almost 3 acres with this beautiful residential property on Emilys Lane, with a newer three bedroom home with 1700 Square Feet of living space. Also you'll see in the photos a 960 Square foot finished insulated garage with a carport, several other buildings including three and four slip boat storage sheds, mini barn/shop, green garage and other storage sheds. This property is a residential property with the bonus of various types of Home based, Cottage Industry uses allowed under the zoning bylaw. A new owner could take advantage of the two commercial boat launches literally across the road! also there is a public beach on Lake Muskoka across the road as well. Bring your ideas!! (id:51532)
Tags
| Property Summary |
|---|
Property Type
Single Family
Building Type
House
Storeys
1
Square Footage
1702 sqft
Subdivision Name
Monck (Muskoka Lakes)
Title
Freehold
Land Size
2.97 ac|2 - 4.99 acres
Parking Type
Detached Garage
| Building |
|---|
Bedrooms
Above Grade
1
Below Grade
2
Bathrooms
Total
3
Interior Features
Appliances Included
Dryer, Refrigerator, Stove, Washer
Basement Type
Full (Finished)
Building Features
Features
Lot with lake, Country residential
Style
Detached
Architecture Style
Bungalow
Construction Material
Wood frame
Square Footage
1702 sqft
Rental Equipment
None
Structures
Workshop, Shed
Heating & Cooling
Cooling
Window air conditioner
Heating Type
Forced air
Utilities
Utility Type
Electricity(Available)
Utility Sewer
Septic System
Water
Drilled Well
Exterior Features
Exterior Finish
Vinyl siding, Wood, Steel
Neighbourhood Features
Community Features
Community Centre, School Bus
Amenities Nearby
Beach, Golf Nearby, Hospital, Place of Worship, Playground, Schools, Shopping
Parking
Parking Type
Detached Garage
Total Parking Spaces
15
| Land |
|---|
Other Property Information
Zoning Description
R3
| Level | Rooms | Dimensions |
|---|---|---|
| Basement | Utility room | 18'0'' x 10'0'' |
| Recreation room | 22'0'' x 11'6'' | |
| Bedroom | 10'0'' x 9'0'' | |
| Bedroom | 10'0'' x 9'0'' | |
| Main level | Primary Bedroom | 11'0'' x 19'6'' |
| 4pc Bathroom | 11'0'' x 9'0'' | |
| Living room/Dining room | 23'0'' x 11'6'' | |
| Kitchen | 11'0'' x 11'6'' |
| Features | |||||
|---|---|---|---|---|---|
| Lot with lake | Country residential | Detached Garage | |||
| Dryer | Refrigerator | Stove | |||
| Washer | Window air conditioner | ||||
































