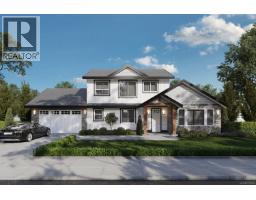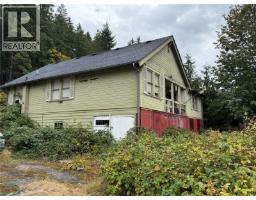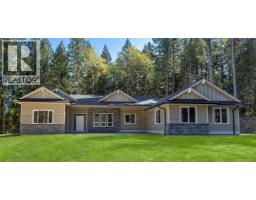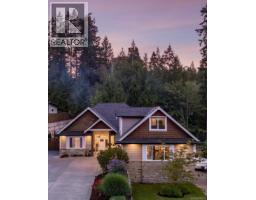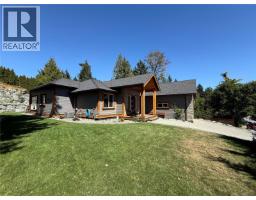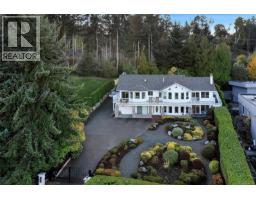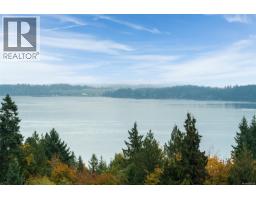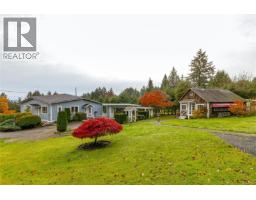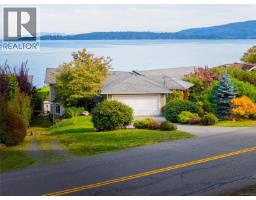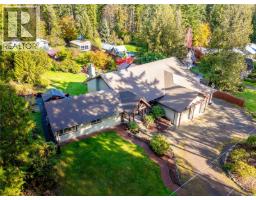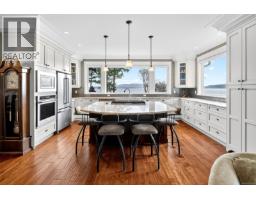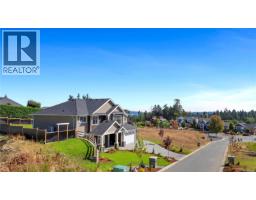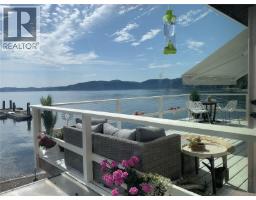2600 Craven Cres Mill Bay, Mill Bay, British Columbia, CA
Address: 2600 Craven Cres, Mill Bay, British Columbia
Summary Report Property
- MKT ID1007283
- Building TypeHouse
- Property TypeSingle Family
- StatusBuy
- Added17 weeks ago
- Bedrooms4
- Bathrooms4
- Area3455 sq. ft.
- DirectionNo Data
- Added On04 Oct 2025
Property Overview
This spectacular rancher with bonus guest space above the spacious triple garage is set on a rare 2.56 acre parcel of possibility —uniquely split by Briarwood Drive, creating the feel of two distinct properties. Whether you're dreaming of multi-generational living, a carriage house, pool, or riding ring for horses, the options are endless. The bright, open main-level layout is ideal for entertaining. The chef’s kitchen features quartz counters and a walk-in pantry, while spa-like bathrooms offer heated floors. The primary suite boasts a luxurious 5-piece ensuite and massive walk-in closet. Designed with energy efficiency in mind: natural gas furnace, A/C heat pump, EV charger readiness, and solar-ready setup. Car lovers and hobbyists will appreciate the oversized triple garage, and the full-height crawlspace adds excellent storage. Hot/cold water bib is perfect for washing pets or your ride. Backed by a 2-5-10 New Home Warranty—this is a truly rare offering! (id:51532)
Tags
| Property Summary |
|---|
| Building |
|---|
| Land |
|---|
| Level | Rooms | Dimensions |
|---|---|---|
| Second level | Recreation room | 20 ft x 30 ft |
| Bathroom | 4-Piece | |
| Main level | Patio | 12 ft x 14 ft |
| Patio | 15 ft x 7 ft | |
| Patio | 15 ft x 11 ft | |
| Bedroom | 12 ft x 14 ft | |
| Ensuite | 5-Piece | |
| Bedroom | 17 ft x 17 ft | |
| Bathroom | 4-Piece | |
| Laundry room | 6 ft x 10 ft | |
| Bathroom | 2-Piece | |
| Bedroom | 12 ft x 14 ft | |
| Kitchen | 13 ft x 13 ft | |
| Great room | 29 ft x 30 ft | |
| Bedroom | 12 ft x 14 ft | |
| Entrance | 9 ft x 19 ft |
| Features | |||||
|---|---|---|---|---|---|
| See remarks | Air Conditioned | Fully air conditioned | |||




































