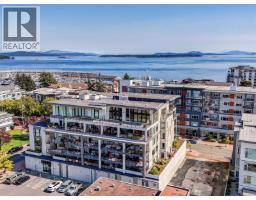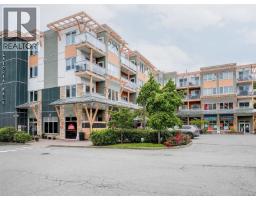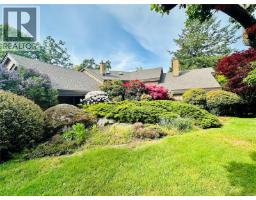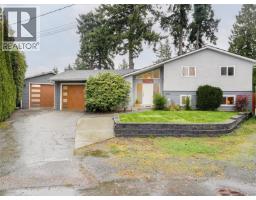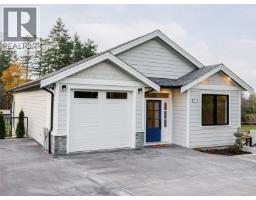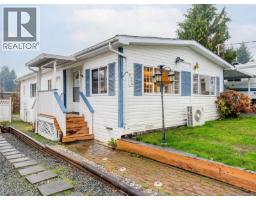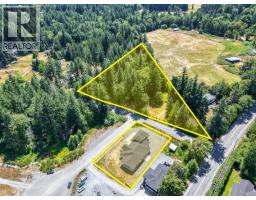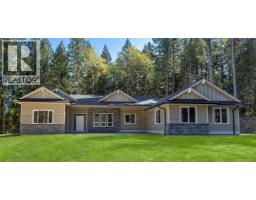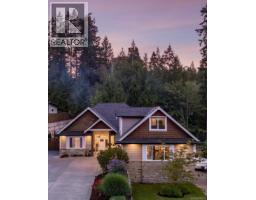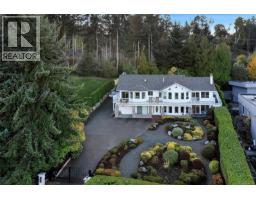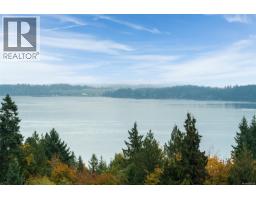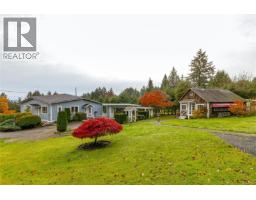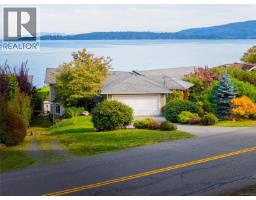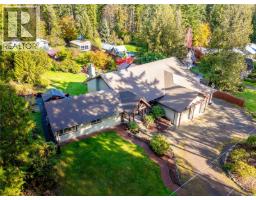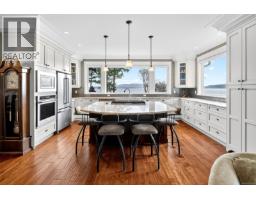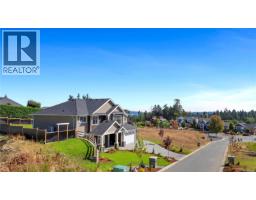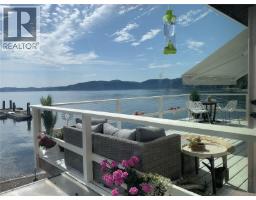847 Bucktail Rd Mill Bay, Mill Bay, British Columbia, CA
Address: 847 Bucktail Rd, Mill Bay, British Columbia
Summary Report Property
- MKT ID1011855
- Building TypeHouse
- Property TypeSingle Family
- StatusBuy
- Added21 weeks ago
- Bedrooms4
- Bathrooms2
- Area2198 sq. ft.
- DirectionNo Data
- Added On23 Aug 2025
Property Overview
Experience elevated West Coast living in this beautifully built 2022 rancher, ideally located in the peaceful, family-friendly community of Mill Springs. With 11-foot ceilings and an airy, open-concept layout, this 4-bedroom home offers the perfect blend of sophistication and functionality. The gourmet kitchen is both stylish and practical, featuring quartz countertops, custom cabinetry, a spacious island, and a hidden bar/coffee station with extra cupboards for seamless organization. Engineered hardwood floors flow throughout the main living spaces, adding warmth and durability. The living area is centered around a cozy natural gas fireplace, creating the perfect atmosphere for relaxing or entertaining. Comfort is guaranteed year-round with natural gas forced-air heating and a high-efficiency heat pump to cool the entire home. Retreat to the spacious primary suite with a walk-in closet, spa-inspired 5-piece ensuite with a soaker tub and standalone shower, and French doors that open to your private backyard oasis. Outside, enjoy a fully landscaped yard with a natural rock wall, a natural gas BBQ hookup for effortless outdoor dining, a double garage, and a newly added parking area at the bottom of the driveway—perfect for guests and extra vehicles. Located just minutes from scenic parks, forested trails, local amenities, Shawnigan Lake, and the ocean, this move-in-ready home offers refined living in an unbeatable location. (id:51532)
Tags
| Property Summary |
|---|
| Building |
|---|
| Level | Rooms | Dimensions |
|---|---|---|
| Main level | Ensuite | 5-Piece |
| Primary Bedroom | 14 ft x 16 ft | |
| Bedroom | 11 ft x 14 ft | |
| Bedroom | 11 ft x 14 ft | |
| Bathroom | 4-Piece | |
| Laundry room | 8 ft x 9 ft | |
| Great room | 25 ft x 27 ft | |
| Kitchen | 10 ft x 15 ft | |
| Bedroom | 11 ft x 12 ft | |
| Entrance | 7 ft x 19 ft |
| Features | |||||
|---|---|---|---|---|---|
| Other | Air Conditioned | ||||

























