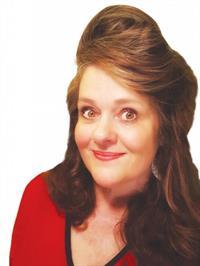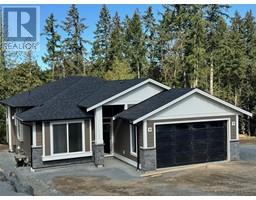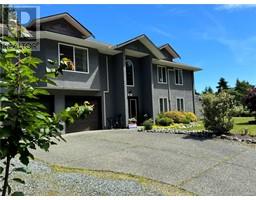4 912 Brulette Pl Sunset Maples, Mill Bay, British Columbia, CA
Address: 4 912 Brulette Pl, Mill Bay, British Columbia
Summary Report Property
- MKT ID967945
- Building TypeRow / Townhouse
- Property TypeSingle Family
- StatusBuy
- Added22 weeks ago
- Bedrooms2
- Bathrooms2
- Area1488 sq. ft.
- DirectionNo Data
- Added On20 Jun 2024
Property Overview
Come and discover this special 2 bedroom + den, 2 bathroom home in the heart of beautiful Mill Bay. You’ll enjoy this sweet open, main floor living design with high ceilings, a natural gas fireplace, and brand new hot water tank. Kitchen features windows over the sink, updated stainless steel appliances, a sizeable pantry, and flows nicely into the dining area and living room. The large primary bedroom features 5 piece bathroom including double sinks, separate walk in closet and even has access through sliding door to your sunny back patio! Enjoy the large yard with lush greenery and privacy, without any direct neighbours looking right in over you. Additional features include tidy hallway laundry, sizeable second bedoom, cozy den, crawlspace with substantial storage, and a well-managed strata. Plenty of space in the garage for your vehicle with room for extra storage or a deep freeze. Located within walking distance or very short drive to your daily needs (post office, pharmacy, grocery store, banks) and close to Shawnigan Lake for swimming. Kerry Park Rec is a 5 min walk (curling, pickleball, hockey) + Langford Costco 25 min drive. Contact your agent to book your showing today! (id:51532)
Tags
| Property Summary |
|---|
| Building |
|---|
| Level | Rooms | Dimensions |
|---|---|---|
| Main level | Kitchen | 15'11 x 13'10 |
| Bathroom | 4-Piece | |
| Ensuite | 5-Piece | |
| Bedroom | 12'9 x 10'5 | |
| Primary Bedroom | 12 ft x Measurements not available | |
| Living room | 14'3 x 20'3 | |
| Dining room | 10'11 x 9'11 | |
| Den | 12'2 x 8'11 | |
| Entrance | 5'2 x 15'1 |
| Features | |||||
|---|---|---|---|---|---|
| Other | None | ||||



























































