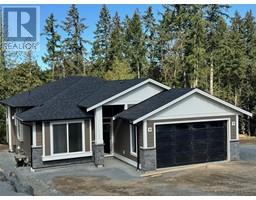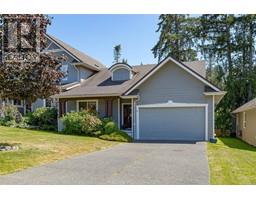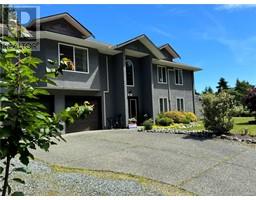866 Frayne Rd Mill Springs, Mill Bay, British Columbia, CA
Address: 866 Frayne Rd, Mill Bay, British Columbia
Summary Report Property
- MKT ID970450
- Building TypeHouse
- Property TypeSingle Family
- StatusBuy
- Added18 weeks ago
- Bedrooms4
- Bathrooms3
- Area2631 sq. ft.
- DirectionNo Data
- Added On17 Jul 2024
Property Overview
Welcome to this elegant two-storey home, a perfect blend of sophistication & comfort, situated on a spacious & private .43 acre lot. This stunning property boasts 2631 SF with 3 spacious bedrooms & 2.5 bathrooms, including a luxurious master ensuite. The open-concept kitchen/family room is ideal for casual entertaining. The formal living/dining area offers a perfect adult retreat with NG fireplace. The modern kitchen is equipped with high-end appliances, while beautiful cherry floors add warmth & elegance to the home. Step outside to the private rear yard patio, featuring a stunning rock wall & meticulous landscaping, creating a serene outdoor oasis perfect for gatherings or relaxation. Above the wall is a natural meadow where you can glimpse the local wildlife. Children will love the playhouse where countless hours can be enjoyed. Situated in Mill Springs across the street from a community park, this home is close to top-rated schools, parks, and the Mill Bay shopping center. (id:51532)
Tags
| Property Summary |
|---|
| Building |
|---|
| Land |
|---|
| Level | Rooms | Dimensions |
|---|---|---|
| Second level | Bedroom | 10'3 x 16'10 |
| Bedroom | 12'8 x 10'6 | |
| Bathroom | 5-Piece | |
| Ensuite | 5-Piece | |
| Primary Bedroom | 13'8 x 16'9 | |
| Main level | Bedroom | 12'9 x 10'4 |
| Laundry room | 10'0 x 7'3 | |
| Bathroom | 2-Piece | |
| Family room | 17'4 x 12'7 | |
| Dining nook | 7'10 x 6'1 | |
| Kitchen | 12'10 x 14'4 | |
| Dining room | 10'0 x 14'2 | |
| Living room | 13'10 x 13'10 | |
| Entrance | 13'3 x 6'5 |
| Features | |||||
|---|---|---|---|---|---|
| Central location | Curb & gutter | Park setting | |||
| Private setting | Southern exposure | Irregular lot size | |||
| Sloping | Other | Marine Oriented | |||
| None | |||||





























































