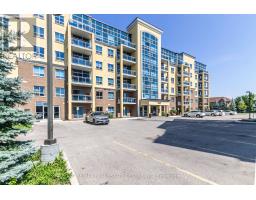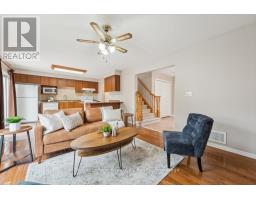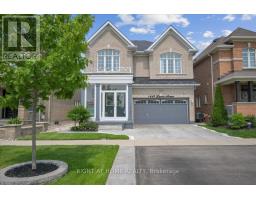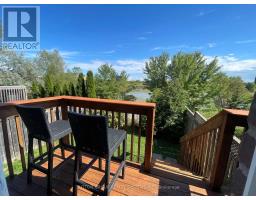411 BAVERSTOCK CRESCENT, Milton (CL Clarke), Ontario, CA
Address: 411 BAVERSTOCK CRESCENT, Milton (CL Clarke), Ontario
Summary Report Property
- MKT IDW12378391
- Building TypeRow / Townhouse
- Property TypeSingle Family
- StatusBuy
- Added2 weeks ago
- Bedrooms3
- Bathrooms3
- Area1100 sq. ft.
- DirectionNo Data
- Added On07 Sep 2025
Property Overview
Welcome to 411 Baverstock Crescent. This bright and beautifully maintained townhouse offers a perfect blend of comfort and convenience, with full of natural light and open concept layout. Inside, you'll find 3 spacious bedrooms, 2.5 bathrooms, formal dining/living room, and sunny family room. Even more, the finished basement, perfect for extra living space, a home office, or playroom and an abundance of storage. Escape to your private outdoor oasis. This meticulously designed backyard offers the perfect setting for quiet relaxation, lively family gatherings, and appreciating the beauty of nature. Located in the heart of family-friendly Clarke, you're just minutes away from parks, schools, dining, shopping, transit and highways, everything you need is at your doorstep. House is Freshly painted, with pot lights. This home, exudes charm and comfort, is ideal and ready to move in for families and professionals to create memories. (id:51532)
Tags
| Property Summary |
|---|
| Building |
|---|
| Land |
|---|
| Level | Rooms | Dimensions |
|---|---|---|
| Second level | Primary Bedroom | 3.96 m x 3.35 m |
| Bedroom 2 | 3.04 m x 2.89 m | |
| Bedroom 3 | 3.3 m x 2.48 m | |
| Basement | Recreational, Games room | 3.65 m x 3.35 m |
| Main level | Dining room | 3.55 m x 3.04 m |
| Kitchen | 3.65 m x 3.2 m | |
| Family room | 3.8 m x 3.55 m |
| Features | |||||
|---|---|---|---|---|---|
| Attached Garage | Garage | Dishwasher | |||
| Dryer | Stove | Washer | |||
| Refrigerator | Central air conditioning | ||||









































