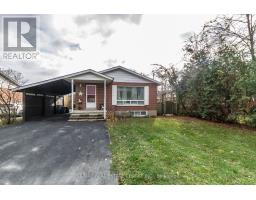404 - 1421 COSTIGAN ROAD, Milton (CL Clarke), Ontario, CA
Address: 404 - 1421 COSTIGAN ROAD, Milton (CL Clarke), Ontario
Summary Report Property
- MKT IDW12312258
- Building TypeApartment
- Property TypeSingle Family
- StatusBuy
- Added3 days ago
- Bedrooms2
- Bathrooms2
- Area1200 sq. ft.
- DirectionNo Data
- Added On02 Sep 2025
Property Overview
Welcome to this beautifully updated fourth-floor condo, offering 2 spacious bedrooms and 2 bathrooms in a well-maintained building. Featuring elegant hardwood flooring throughout and freshly painted walls, this unit combines comfort with sophisticated design. The kitchen has been enhanced with a custom cabinet pantry, sleek stainless steel appliances, and granite countertops. Ceramic flooring & quartz countertops in both bathrooms for a cohesive, upscale feel. Upgraded light fixtures add a warm, contemporary touch to each room. The second bedroom includes a built-in queen-sized Murphy bed, maximizing space and functionality perfect for guests or a home office setup. Both bedrooms are outfitted with California Closets, providing smart, stylish storage solutions. Two cars? No worries, this unit has TWO OWNED UNDERGROUND PARKING SPOTS and ONE OWNED STORAGE LOCKER. This move-in-ready condo offers modern conveniences and thoughtful upgrades in a desirable location. Don't miss your opportunity to own this exceptional condo! (id:51532)
Tags
| Property Summary |
|---|
| Building |
|---|
| Level | Rooms | Dimensions |
|---|---|---|
| Main level | Dining room | 4.06 m x 3.38 m |
| Kitchen | 3.77 m x 3.28 m | |
| Living room | 4.91 m x 6.01 m | |
| Primary Bedroom | 3.92 m x 3.49 m | |
| Bedroom 2 | 5.91 m x 3.42 m | |
| Utility room | 0.94 m x 0.97 m |
| Features | |||||
|---|---|---|---|---|---|
| Elevator | Balcony | Carpet Free | |||
| Underground | Garage | Garage door opener remote(s) | |||
| Water Heater | Dishwasher | Dryer | |||
| Stove | Washer | Window Coverings | |||
| Refrigerator | Central air conditioning | Exercise Centre | |||
| Party Room | Visitor Parking | Storage - Locker | |||



















































