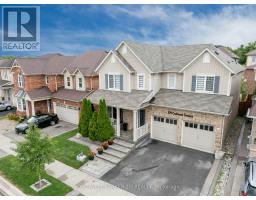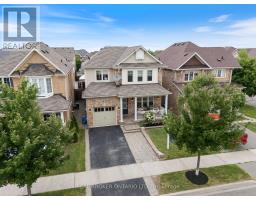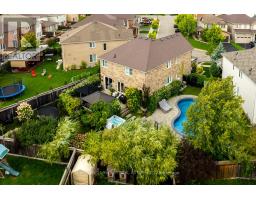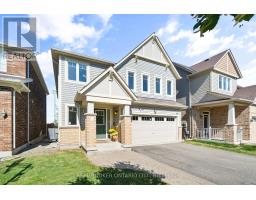406 - 1005 NADALIN HEIGHTS, Milton (WI Willmott), Ontario, CA
Address: 406 - 1005 NADALIN HEIGHTS, Milton (WI Willmott), Ontario
Summary Report Property
- MKT IDW12390286
- Building TypeApartment
- Property TypeSingle Family
- StatusBuy
- Added3 weeks ago
- Bedrooms2
- Bathrooms2
- Area800 sq. ft.
- DirectionNo Data
- Added On09 Sep 2025
Property Overview
Nestled in the vibrant and family-oriented Willmont community, this exquisite 2-bed, 2-bath suite offers almost 900 sq. ft. of stylish living space. Flooded with natural light from expansive windows, this home features a thoughtfully designed split-bedroom floorplan, ensuring privacy and comfort for everyone. Step inside to find a welcoming foyer that leads into an open-concept living area perfect for both entertaining and relaxing. The modern kitchen is equipped with upgraded kitchen cabinets, granite countertops, full-sized stainless steel appliances, an undermount sink, a stylish backsplash, and stunning cabinet lighting that adds a touch of elegance. Enjoy your morning coffee or unwind in the evening on your private balcony, offering a peaceful escape with beautiful views. The huge primary bedroom can easily hold a king size bed , 2 night stands and much more. It even has a 4 piece ensuite. The second bedroom is also quite spacious with a second 4 piece bathroom just outside. (id:51532)
Tags
| Property Summary |
|---|
| Building |
|---|
| Level | Rooms | Dimensions |
|---|---|---|
| Flat | Living room | 5.36 m x 2.95 m |
| Kitchen | 2.95 m x 3.07 m | |
| Primary Bedroom | 5.28 m x 2.95 m | |
| Bedroom 2 | 4.22 m x 2.62 m | |
| Laundry room | 2.44 m x 1.27 m |
| Features | |||||
|---|---|---|---|---|---|
| Balcony | Carpet Free | Underground | |||
| Garage | Central air conditioning | Storage - Locker | |||



































