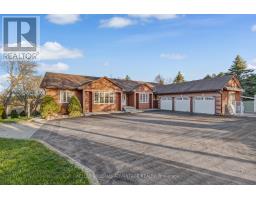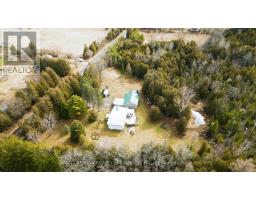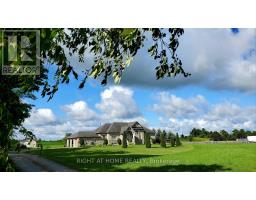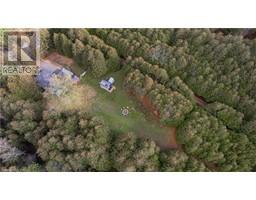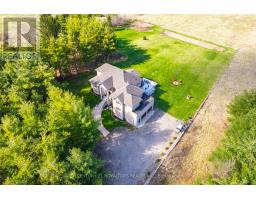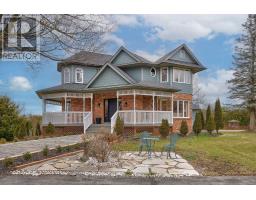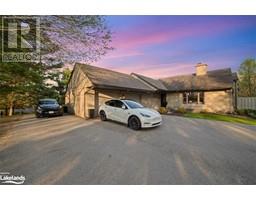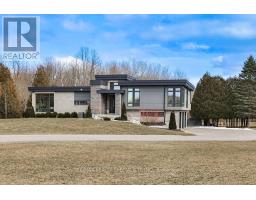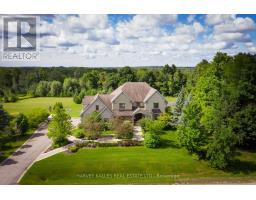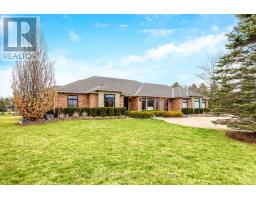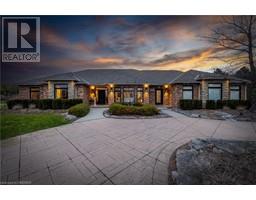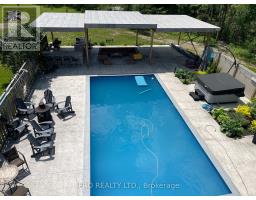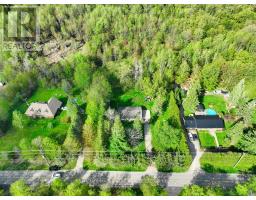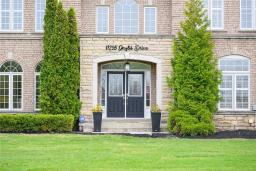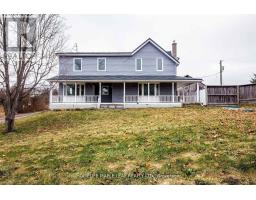100 MILLSIDE Drive Unit# 1405 1035 - OM Old Milton, Milton, Ontario, CA
Address: 100 MILLSIDE Drive Unit# 1405, Milton, Ontario
Summary Report Property
- MKT ID40586550
- Building TypeApartment
- Property TypeSingle Family
- StatusBuy
- Added1 weeks ago
- Bedrooms2
- Bathrooms2
- Area1055 sq. ft.
- DirectionNo Data
- Added On10 May 2024
Property Overview
Welcome to your dream condo at 100 Millside Dr, Village Parc on the Pond, offering a perfect blend of comfort and luxury living. This 2 bedroom, 2 bathroom unit boosts a spacious 1055 sq feet layout with a Primary(Master) bedroom featuring an ensuite bathroom and Double closets. The bedrooms are strategically spaced on either end of the unit, ensuring privacy and tranquility. Ample storage and closet space throughout the condo provide practicality without compromising style. An added luxury is the ensuite Laundry - a treat not to have to leave your home to do laundry. The units spacious layout is complemented by spectacular panoramic views, including breathtaking sights of the Niagara Escarpment. Located in a prime area, close walking distance to the Beautiful Mill Pond and Downtown Milton, where you can enjoy shopping,dining and in the summer the Farmers Market. Indulge in the exclusive amenities such as the indoor saltwater pool, sauna, hot tub, and exercise room. Additional conveniences like a car wash bay, and an overnight guest suite for out of town visitors add to the allure of this Condo. The Monthly condo fee covers all uitlites including Bell Fibe internet and Tv pkge. and this unit also comes with 2 parking spaces, (1 owned and 1 exclusive use) and a storage locker. **Pictures are virtually staged**. **Floorplan attatched**. (id:51532)
Tags
| Property Summary |
|---|
| Building |
|---|
| Land |
|---|
| Level | Rooms | Dimensions |
|---|---|---|
| Main level | 4pc Bathroom | 10'8'' x 5'8'' |
| Utility room | 7'1'' x 3'7'' | |
| Bedroom | 10'8'' x 12'8'' | |
| Full bathroom | 11'6'' x 7'4'' | |
| Primary Bedroom | 11'6'' x 17'7'' | |
| Eat in kitchen | 8'0'' x 17'8'' | |
| Living room/Dining room | 18'6'' x 26'5'' |
| Features | |||||
|---|---|---|---|---|---|
| Conservation/green belt | Underground | Visitor Parking | |||
| Dishwasher | Dryer | Refrigerator | |||
| Sauna | Stove | Washer | |||
| Window Coverings | Central air conditioning | Car Wash | |||
| Exercise Centre | Guest Suite | Party Room | |||
















































