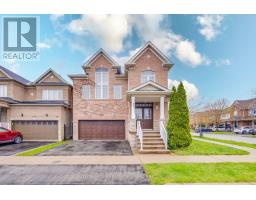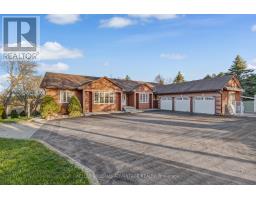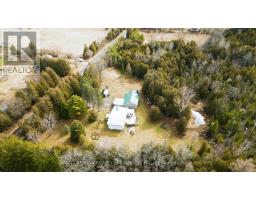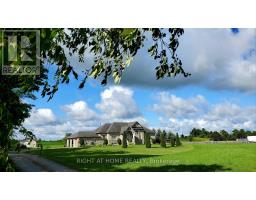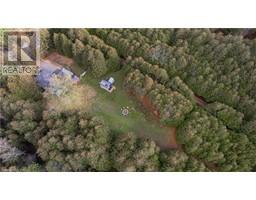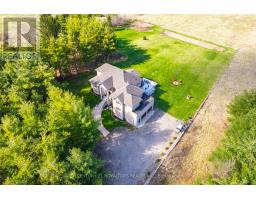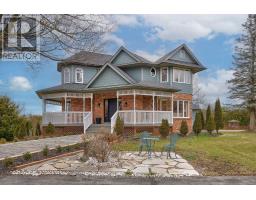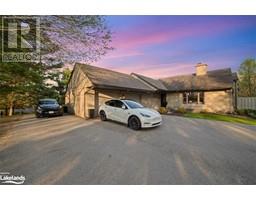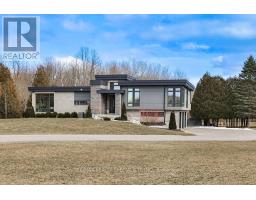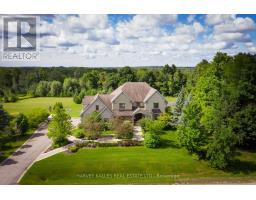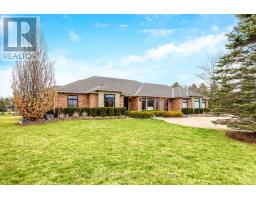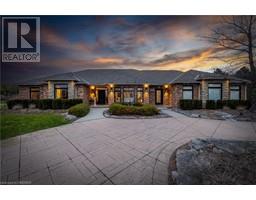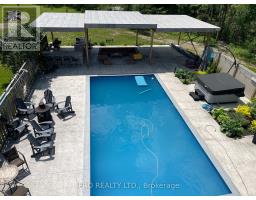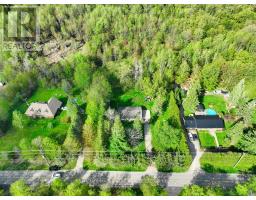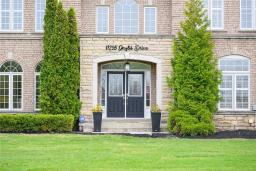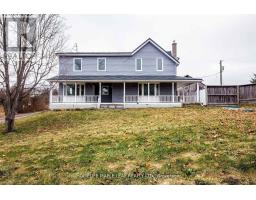1010 LAIDLAW Drive 1027 - CL Clarke, Milton, Ontario, CA
Address: 1010 LAIDLAW Drive, Milton, Ontario
6 Beds4 Baths3385 sqftStatus: Buy Views : 840
Price
$1,299,000
Summary Report Property
- MKT ID40582090
- Building TypeHouse
- Property TypeSingle Family
- StatusBuy
- Added2 weeks ago
- Bedrooms6
- Bathrooms4
- Area3385 sq. ft.
- DirectionNo Data
- Added On02 May 2024
Property Overview
AMAZING DETACHED HOUSE ON PREMIUM CORNER LOT WITH HUGE BACKYARD! OPEN CONCEPT, APPROXIMATELY 2485 SQ FT NOT INCLUDING BASEMENT, 4 BEDROOMS, 3 BATHROOMS, HARDWOOD FLOORING. FINISHED BASEMENT WITH 2 ADDITIONAL BEDROOMS, ONE FULL BATHROOM, 9 FOOT CEILINGS, POT LIGHTS, SEPARATE ENTRANCE FROM GARAGE. NEW UPGRADES IN 2024 INCLUDING KITCHEN, 2 BEDROOMS WITH CLOSET AND BATHROOM IN BASEMENT. MOST HOUSE POT LIGHTS ARE NEW, FRESHLY PAINTED INCLUDING BACKYARD DECK, DEEP CLEANING HAS JUST BEEN DONE. ROOF AND MAIN KITCHEN WERE DONE IN 2022. CLOSE TO MILTON GO STATION, SHOPPING MALLS, HIGHWAY, PARKS AND SCHOOLS. (id:51532)
Tags
| Property Summary |
|---|
Property Type
Single Family
Building Type
House
Storeys
2
Square Footage
3385.0000
Subdivision Name
1027 - CL Clarke
Title
Freehold
Land Size
under 1/2 acre
Parking Type
Attached Garage
| Building |
|---|
Bedrooms
Above Grade
4
Below Grade
2
Bathrooms
Total
6
Partial
1
Interior Features
Appliances Included
Central Vacuum, Window Coverings
Basement Type
Full (Finished)
Building Features
Style
Detached
Architecture Style
2 Level
Square Footage
3385.0000
Rental Equipment
Water Heater
Heating & Cooling
Cooling
Central air conditioning
Heating Type
Forced air
Utilities
Utility Sewer
Municipal sewage system
Water
Municipal water
Exterior Features
Exterior Finish
Brick
Neighbourhood Features
Community Features
Community Centre
Amenities Nearby
Hospital, Park, Public Transit, Schools, Shopping
Parking
Parking Type
Attached Garage
Total Parking Spaces
4
| Land |
|---|
Other Property Information
Zoning Description
n/a
| Level | Rooms | Dimensions |
|---|---|---|
| Second level | 3pc Bathroom | Measurements not available |
| Full bathroom | Measurements not available | |
| Bedroom | 10'1'' x 8'1'' | |
| Bedroom | 11'0'' x 9'2'' | |
| Bedroom | 10'4'' x 10'1'' | |
| Primary Bedroom | 16'3'' x 13'7'' | |
| Basement | Bedroom | 10'10'' x 7'8'' |
| Bedroom | 10'4'' x 12'4'' | |
| Recreation room | 11'4'' x 16'0'' | |
| 3pc Bathroom | Measurements not available | |
| Main level | 2pc Bathroom | Measurements not available |
| Family room | 23'2'' x 15'3'' | |
| Breakfast | 12'0'' x 10'4'' | |
| Kitchen | 11'5'' x 11'4'' | |
| Dining room | 16'0'' x 13'3'' | |
| Living room | 16'0'' x 12'6'' |
| Features | |||||
|---|---|---|---|---|---|
| Attached Garage | Central Vacuum | Window Coverings | |||
| Central air conditioning | |||||








































