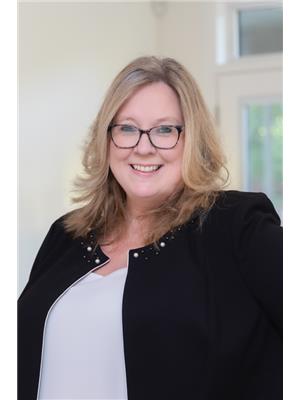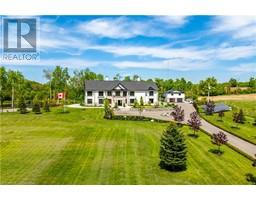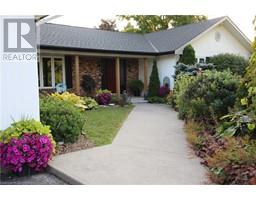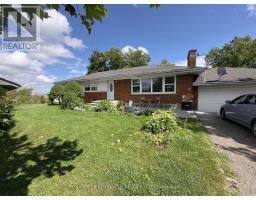1105 LEGER WAY Unit# 211 1032 - FO Ford, Milton, Ontario, CA
Address: 1105 LEGER WAY Unit# 211, Milton, Ontario
Summary Report Property
- MKT ID40697031
- Building TypeApartment
- Property TypeSingle Family
- StatusBuy
- Added18 weeks ago
- Bedrooms1
- Bathrooms1
- Area543 sq. ft.
- DirectionNo Data
- Added On07 Feb 2025
Property Overview
Enjoy chic urban living in this 1-bedroom, 1-bathroom Milton condo offering style, amenities and location for your new home! The modern kitchen features stainless steel appliances, sparkling quartz countertops and upgraded oversized island, providing effortless transition to the open concept living area, a perfect space for unwinding or entertaining. Step onto your private balcony and soak in the fresh air, enjoy a coffee overlooking nature which includes a pond just footsteps away! The fresh spa-like feel of the bathroom and the convenience of your own in-suite laundry provides everything you need in one dynamic package. Surrounded by shops, restaurants and all that Milton has to offer, this home is a commuter’s dream, close to major highways and transit. The suite comes with one parking space and storage locker to finish off this all-star condo in the heart of Milton! (id:51532)
Tags
| Property Summary |
|---|
| Building |
|---|
| Land |
|---|
| Level | Rooms | Dimensions |
|---|---|---|
| Main level | 3pc Bathroom | Measurements not available |
| Kitchen | 10'2'' x 12'0'' | |
| Living room/Dining room | 10'11'' x 9'7'' | |
| Primary Bedroom | 10'0'' x 11'6'' |
| Features | |||||
|---|---|---|---|---|---|
| Balcony | Underground | None | |||
| Dishwasher | Dryer | Refrigerator | |||
| Stove | Washer | Microwave Built-in | |||
| Central air conditioning | Party Room | ||||

















































