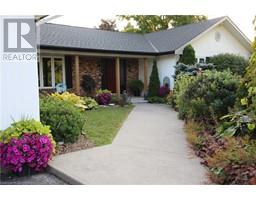390 WOODWARD Avenue 1035 - OM Old Milton, Milton, Ontario, CA
Address: 390 WOODWARD Avenue, Milton, Ontario
Summary Report Property
- MKT ID40738478
- Building TypeHouse
- Property TypeSingle Family
- StatusBuy
- Added7 weeks ago
- Bedrooms4
- Bathrooms2
- Area2097 sq. ft.
- DirectionNo Data
- Added On07 Jun 2025
Property Overview
OFFERS WELCOME ANYTIME! Welcome to this STYLISH 3+1 Bedroom TURN-KEY FULLY RENOVATED BUNGALOW in Sought-After Old Milton that is located on a fabulous 50' x 132' lot! It begins with charming curb appeal and, as you enter the foyer with the beautiful glass railing, you will immediately notice the OPEN CONCEPT FLOOR PLAN. There is a living room featuring a beautiful picture window with California shutters, a dining room and stunning kitchen with under cabinet lighting, stainless steel appliances, island with breakfast bar, waterfall quartz counter, tile backsplash and walkout to the private yard. There are 3 bedrooms and a renovated 3-pc bathroom with separate glass shower on this level. The FULLY FINISHED BASEMENT features wide open space with massive windows to let in the natural light, new carpeting in the recreation room (2025), laundry, FOURTH BEDROOM and updated 4-pc bathroom. There is a large storage room, pot lights and a bonus 220VAC electrical connection. The rear yard has so much space for the KIDS to just ROAM, along with a massive new covered porch and concrete patio, gas BBQ hook up, two sheds and a hot tub. Additional features include: wide plank hardwood flooring throughout the main floor, new windows and PARKING for FIVE CARS (one in garage and four in driveway), access to backyard from garage. Close to all amenities - walk to public and Catholic schools, parks, Mill Pond, Farmers Market, Coffee, Restaurants, Transit and Milton's vibrant downtown. This impeccably maintained home has it ALL ... Simply Move In and ENJOY! See attached for a full list of features and upgrades **This part of Woodward Avenue is subject to traffic calming see attachmen (id:51532)
Tags
| Property Summary |
|---|
| Building |
|---|
| Land |
|---|
| Level | Rooms | Dimensions |
|---|---|---|
| Lower level | Laundry room | 7'8'' x 6'5'' |
| Storage | 11'1'' x 6'1'' | |
| Recreation room | 29'6'' x 23'4'' | |
| 4pc Bathroom | 7'7'' x 5'5'' | |
| Bedroom | 11'10'' x 11'1'' | |
| Main level | Bedroom | 10'9'' x 8'9'' |
| Bedroom | 10'0'' x 8'9'' | |
| Primary Bedroom | 10'5'' x 9'2'' | |
| 3pc Bathroom | 9'2'' x 5'7'' | |
| Kitchen | 13'8'' x 9'3'' | |
| Dining room | 11'4'' x 9'3'' | |
| Living room | 12'5'' x 11'4'' |
| Features | |||||
|---|---|---|---|---|---|
| Automatic Garage Door Opener | Attached Garage | Central air conditioning | |||




























































