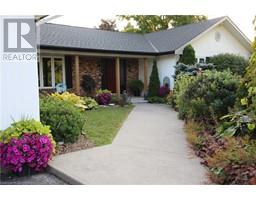1370 MAIN Street E Unit# 409 1029 - DE Dempsey, Milton, Ontario, CA
Address: 1370 MAIN Street E Unit# 409, Milton, Ontario
Summary Report Property
- MKT ID40743907
- Building TypeApartment
- Property TypeSingle Family
- StatusBuy
- Added2 days ago
- Bedrooms2
- Bathrooms1
- Area757 sq. ft.
- DirectionNo Data
- Added On25 Jul 2025
Property Overview
TOP FLOOR with soaring vaulted ceilings and breathtaking park views! This bright, south-facing 2-bedroom suite in Milton’s popular Dempsey neighbourhood is ideal for first-time buyers or singles looking for comfort, convenience, and connection. Enjoy peaceful mornings or sunset views from your private balcony overlooking the park, with no neighbours above. The highly desirable “Princeton” model offers 757 sq. ft. of well-planned living space with a spacious open-concept design, freshly painted in contemporary tones. The vaulted ceilings enhance the airy feel of the living area, while the kitchen features a breakfast bar and double sink. The second bedroom with French doors is perfect for a guest room or home office. Additional features include a 4-piece bath, in-suite laundry, a walk-in front hall closet/storage area, and underground parking. Located in the Bristol on Main, a quiet and pet-friendly complex with excellent amenities: fitness centre, party room, car wash bay, and plenty of visitor parking. Walk to shopping, restaurants, schools, and transit, with quick access to Milton GO and Hwy 401. Nearby parks, trails, and the escarpment make this the perfect blend of city life and outdoor living. (id:51532)
Tags
| Property Summary |
|---|
| Building |
|---|
| Land |
|---|
| Level | Rooms | Dimensions |
|---|---|---|
| Main level | 4pc Bathroom | 8'8'' x 7'11'' |
| Bedroom | 13'4'' x 7'11'' | |
| Primary Bedroom | 11'11'' x 11'1'' | |
| Living room | 10'8'' x 9'0'' | |
| Dining room | 13'3'' x 8'2'' | |
| Kitchen | 13'3'' x 8'2'' |
| Features | |||||
|---|---|---|---|---|---|
| Balcony | Underground | Visitor Parking | |||
| Dishwasher | Dryer | Microwave | |||
| Refrigerator | Stove | Washer | |||
| Hood Fan | Central air conditioning | Car Wash | |||
| Exercise Centre | Party Room | ||||













































