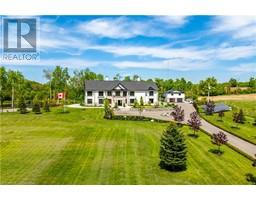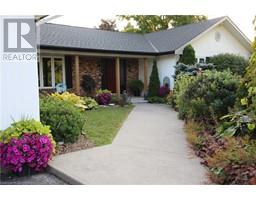1111 HEPBURN Road 1023 - BE Beaty, Milton, Ontario, CA
Address: 1111 HEPBURN Road, Milton, Ontario
Summary Report Property
- MKT ID40747169
- Building TypeHouse
- Property TypeSingle Family
- StatusBuy
- Added11 hours ago
- Bedrooms5
- Bathrooms3
- Area2979 sq. ft.
- DirectionNo Data
- Added On07 Jul 2025
Property Overview
DO NOT SLEEP ON THIS OPPORTUNITY! Rarely comes to the market, Mattamy's popular Sterling model (2068sf AG) sitting on 38' wide lot, in a fabulous location with premium street number (1111), Walking distance to Schools, Parks and Shopping. Comes with separate Family Room, Living Room, Dining room and Breakfast Area. Renovated kitchen with white cabinets and quartz counter tops. Hardwood floors on both Main and second floor. Upstairs Laundry and 4 generous size bedrooms. His and Her Closet in Master Bedroom. Lots of natural light through out. Tons of walking trail around. Backyard is truly a retreat with paved patio area made of large stone slabs with distinct pattern and very low maintenance. Elementary school is right besides the house and High school and Milton Public Library are few minutes walk. (id:51532)
Tags
| Property Summary |
|---|
| Building |
|---|
| Land |
|---|
| Level | Rooms | Dimensions |
|---|---|---|
| Second level | 4pc Bathroom | Measurements not available |
| 4pc Bathroom | Measurements not available | |
| Bedroom | 9'1'' x 9'3'' | |
| Bedroom | 10'2'' x 10'4'' | |
| Bedroom | 10'2'' x 10'0'' | |
| Primary Bedroom | 13'3'' x 12'9'' | |
| Basement | Bedroom | 11'2'' x 15'7'' |
| Recreation room | 16'1'' x 23'5'' | |
| Main level | 2pc Bathroom | Measurements not available |
| Family room | 14'3'' x 11'7'' | |
| Breakfast | 13'0'' x 7'7'' | |
| Kitchen | 13'0'' x 8'0'' | |
| Dining room | 10'5'' x 11'5'' | |
| Living room | 11'2'' x 10'8'' |
| Features | |||||
|---|---|---|---|---|---|
| Attached Garage | Dishwasher | Dryer | |||
| Refrigerator | Stove | Washer | |||
| Central air conditioning | |||||



























































