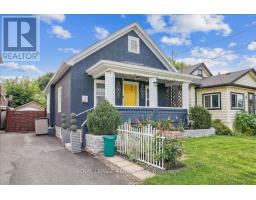1366 ORR TERRACE, Milton, Ontario, CA
Address: 1366 ORR TERRACE, Milton, Ontario
Summary Report Property
- MKT IDW9008562
- Building TypeHouse
- Property TypeSingle Family
- StatusBuy
- Added18 weeks ago
- Bedrooms4
- Bathrooms3
- Area0 sq. ft.
- DirectionNo Data
- Added On16 Jul 2024
Property Overview
Gorgeous Mattamy-built desirable Pelham model home in new Milton, conveniently located steps to parks, elementary/secondary schools, and a shopping center. Offering 2,342 square feet of well-organized living space. Boasts meticulous attention to detail. The main floor features an open concept design, a separate office, and chefs kitchen, with 9 foot ceilings, hardwood flooring, a hardwood staircase, pot lights, kitchen with extended cabinets, a center island w/ upgraded quartz, and backsplash. Spent over 180k in upgrades. Situated on a family friendly low-traffic crescent The second level features four bedrooms, 3 w/ gorgeous paneling feature walls, including the stairwell. Also upstairs; laundry room, a large primary bedroom with a huge walk-in closet and a spa-like ensuite, along with three additional bedrooms, all with double closets. The large finished basement offers lots of options for home gym, bathroom, and rec room, and storage. Don't wait! **** EXTRAS **** Check out Floor plans/ brochure/ virtual tour attached/ linked (id:51532)
Tags
| Property Summary |
|---|
| Building |
|---|
| Land |
|---|
| Level | Rooms | Dimensions |
|---|---|---|
| Second level | Primary Bedroom | 4.91 m x 3.38 m |
| Bedroom 2 | 3.9 m x 3.17 m | |
| Bedroom 3 | 3.05 m x 3.05 m | |
| Bedroom 4 | 3.11 m x 2.77 m | |
| Laundry room | Measurements not available | |
| Basement | Office | 1.67 m x 1.78 m |
| Recreational, Games room | 4.21 m x 7.37 m | |
| Main level | Den | 2.74 m x 2.32 m |
| Dining room | 4.15 m x 3.35 m | |
| Great room | 5.18 m x 3.96 m | |
| Kitchen | 4.27 m x 4.11 m | |
| Eating area | 3.2 m x 3.2 m |
| Features | |||||
|---|---|---|---|---|---|
| Garage | Water Heater | Garage door opener remote(s) | |||
| Window Coverings | Central air conditioning | Air exchanger | |||





























































