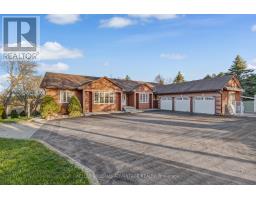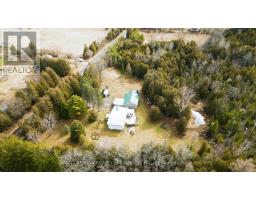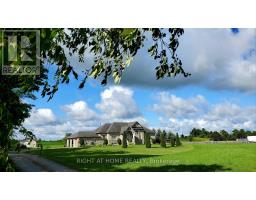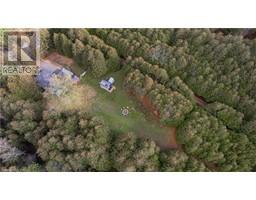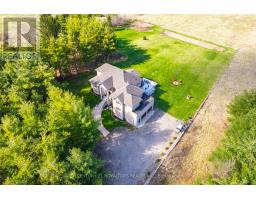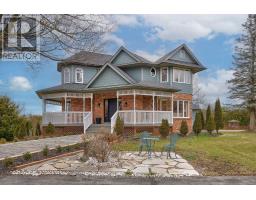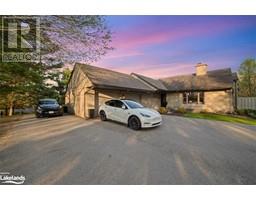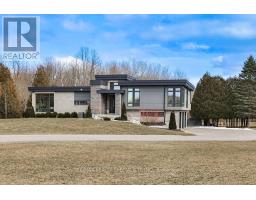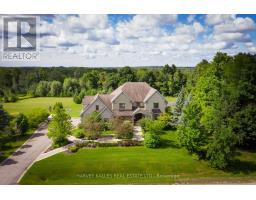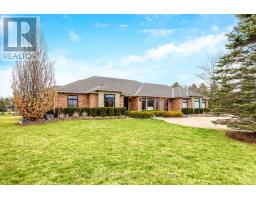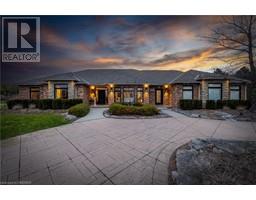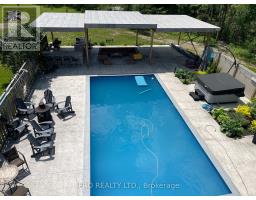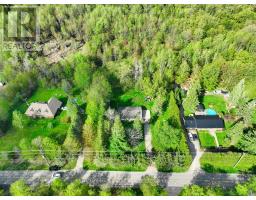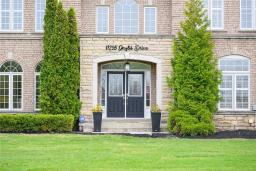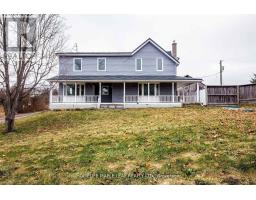1390 MAIN Street E Unit# 305 1029 - DE Dempsey, Milton, Ontario, CA
Address: 1390 MAIN Street E Unit# 305, Milton, Ontario
Summary Report Property
- MKT ID40583187
- Building TypeApartment
- Property TypeSingle Family
- StatusBuy
- Added1 weeks ago
- Bedrooms1
- Bathrooms1
- Area893 sq. ft.
- DirectionNo Data
- Added On06 May 2024
Property Overview
Step into luxury and convenience with this exceptional 1+1 bed, 1 bath in The Bristol On Main Condos, nestled in the sought-after Dempsey neighbourhood in Milton. Boasting one of the largest units in the complex, this residence offers all the modern finishes and amenities for a comfortable urban lifestyle. As you enter, you're greeted by the open-concept layout seamlessly connecting the living, dining, and kitchen areas. The den presents a versatile space that can easily function as a second bedroom, home office, or media room. Two parking spots ensure convenience and peace of mind for residents with multiple vehicles or guests. Enjoy access to a range of amenities, including a fitness center, party room, and landscaped courtyard. Located close to all amenities, including Milton GO Station, public transit, and the 401. Don't miss the opportunity to experience luxury living in the heart of Milton. Don't miss the opportunity to experience luxury living in the heart of Milton. (id:51532)
Tags
| Property Summary |
|---|
| Building |
|---|
| Land |
|---|
| Level | Rooms | Dimensions |
|---|---|---|
| Main level | 4pc Bathroom | Measurements not available |
| Den | 9'4'' x 8'8'' | |
| Kitchen | 12'2'' x 10'3'' | |
| Living room | 15'1'' x 19'2'' | |
| Primary Bedroom | 11'2'' x 17'0'' | |
| Utility room | 2'10'' x 2'5'' |
| Features | |||||
|---|---|---|---|---|---|
| Southern exposure | Ravine | Balcony | |||
| Underground | Dishwasher | Dryer | |||
| Microwave | Refrigerator | Stove | |||
| Central air conditioning | Car Wash | Exercise Centre | |||
| Party Room | |||||















