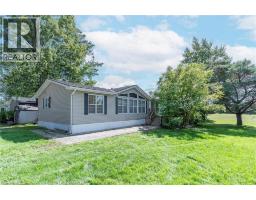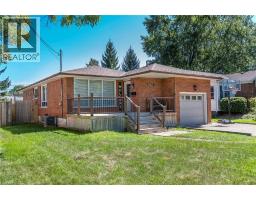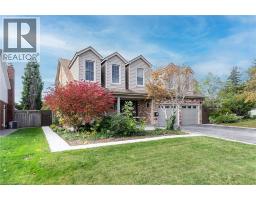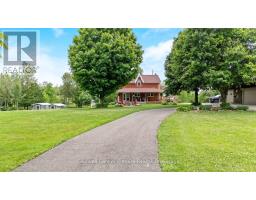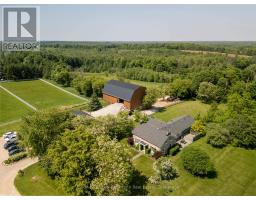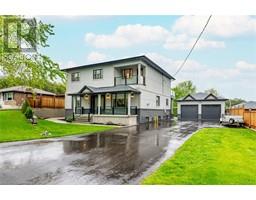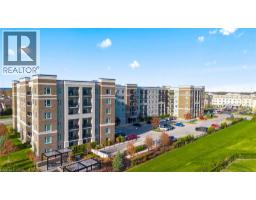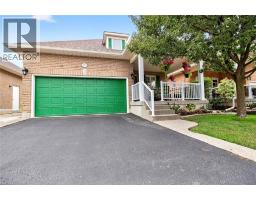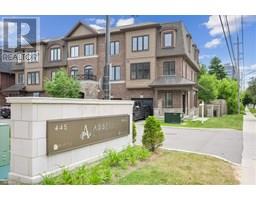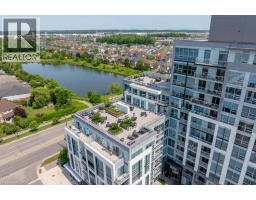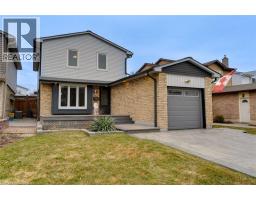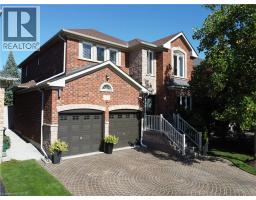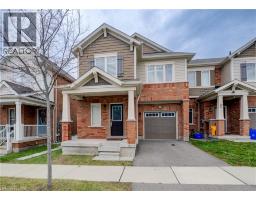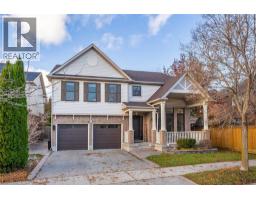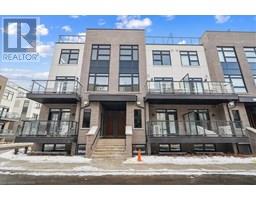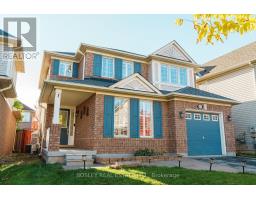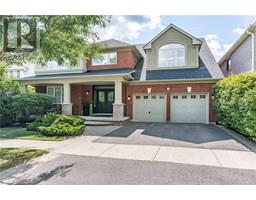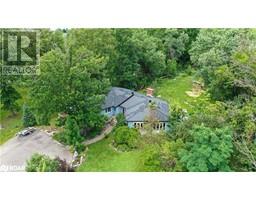152 WATERS Boulevard 1029 - DE Dempsey, Milton, Ontario, CA
Address: 152 WATERS Boulevard, Milton, Ontario
Summary Report Property
- MKT ID40785316
- Building TypeHouse
- Property TypeSingle Family
- StatusBuy
- Added2 weeks ago
- Bedrooms3
- Bathrooms3
- Area1485 sq. ft.
- DirectionNo Data
- Added On05 Nov 2025
Property Overview
Welcome to this beautifully done 3 bed 3 bath semi in a 10+ Milton neighbourhood. This home offers pot lights, hardwood floors throughout and a great floor plan with open Liv Rm/Din Rm perfect for family nights at home or entertaining. The Kitch is a chefs dream offering S/S appliances, plenty of cabinets & prep space on the beautiful dark counters there is a bonus breakfast area with large island with storage and seating. The main floor is complete with the convenience of 2 pce bath. Upstairs offers 3 great size bedroom. The master w/4 pce ensuite and walk-in closet is a perfect retreat. There is also a 3 pce bath to complete this floor. There is even more space in the basement with a beautifully done Rec Rm. w/built ins & electric FP, perfect for family movie & game nights. Enjoy the tranquility of the back yard with fully fenced yard, spacious deck and gazebo. This home checks ALL the boxes and is close to ALL conveniences such as elementary schools, high school, go station, shopping, sports park, trails and so much more!!! (id:51532)
Tags
| Property Summary |
|---|
| Building |
|---|
| Land |
|---|
| Level | Rooms | Dimensions |
|---|---|---|
| Second level | Utility room | 20'3'' x 10'8'' |
| Full bathroom | Measurements not available | |
| 3pc Bathroom | Measurements not available | |
| Bedroom | 10'10'' x 8'10'' | |
| Bedroom | 9'10'' x 14'10'' | |
| Primary Bedroom | 10'10'' x 17'10'' | |
| Basement | Recreation room | 10'10'' x 9'8'' |
| Main level | 2pc Bathroom | Measurements not available |
| Living room | 10'10'' x 19'7'' | |
| Dining room | 10'10'' x 19'7'' | |
| Breakfast | 10'10'' x 9'8'' | |
| Kitchen | 9'4'' x 8'6'' |
| Features | |||||
|---|---|---|---|---|---|
| Paved driveway | Attached Garage | Dishwasher | |||
| Dryer | Refrigerator | Stove | |||
| Washer | Central air conditioning | ||||




























