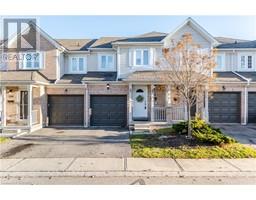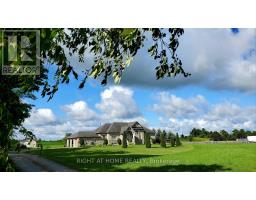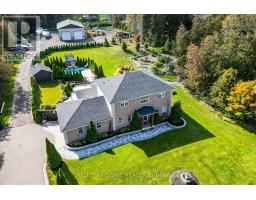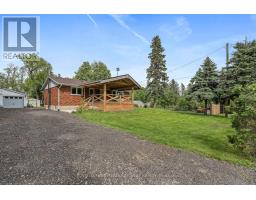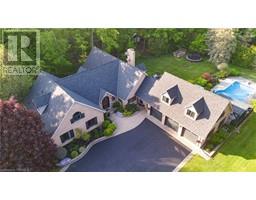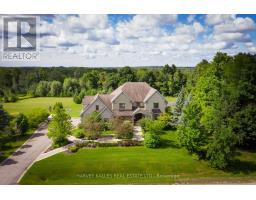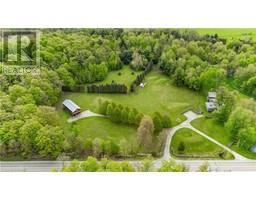165 HAMPSHIRE Way Unit# 36 1029 - DE Dempsey, Milton, Ontario, CA
Address: 165 HAMPSHIRE Way Unit# 36, Milton, Ontario
Summary Report Property
- MKT ID40600926
- Building TypeRow / Townhouse
- Property TypeSingle Family
- StatusBuy
- Added1 weeks ago
- Bedrooms2
- Bathrooms2
- Area1125 sq. ft.
- DirectionNo Data
- Added On18 Jun 2024
Property Overview
Beautiful 3 Storey Freehold Townhouse Conveniently Located In Dempsey Neighbourhood In East Milton. This Stunning 2 Bedroom Townhouse Comes With Rich Hardwood Floor Through Out Living Area, Open Concept Family & Dining With A Walk Out To Beautiful Open Balcony. Kitchen Offering Granite Countertops With Centre Island & S/S Appliances. Upstairs Enjoy Two Generous Bedrooms, A 4-Piece Washroom Plus A Walk In Closet In The Master Bedroom. An Opportunity To Enjoy The Best In Milton! Close To Shopping, Major Highways, Restaurants & Parks. This Meticulously Maintained Property Is Currently Rented For $2700/Month, Offering Immediate Income. With The Flexibility To Purchase With Or Without The Existing Tenant, It's A Versatile Investment Option. Enjoy Hassle-Free Rental Income Or Envision Your Own Future In This Charming Property. Don't Miss Out On This Lucrative Real Estate Opportunity! (id:51532)
Tags
| Property Summary |
|---|
| Building |
|---|
| Land |
|---|
| Level | Rooms | Dimensions |
|---|---|---|
| Second level | 2pc Bathroom | Measurements not available |
| Dining room | 9'0'' x 9'8'' | |
| Family room | 14'0'' x 10'8'' | |
| Kitchen | 11'1'' x 9'0'' | |
| Third level | 4pc Bathroom | Measurements not available |
| Bedroom | 9'0'' x 9'4'' | |
| Primary Bedroom | 11'2'' x 14'0'' | |
| Main level | Foyer | Measurements not available |
| Laundry room | Measurements not available |
| Features | |||||
|---|---|---|---|---|---|
| Balcony | Paved driveway | Attached Garage | |||
| Dishwasher | Dryer | Refrigerator | |||
| Stove | Washer | Central air conditioning | |||











































