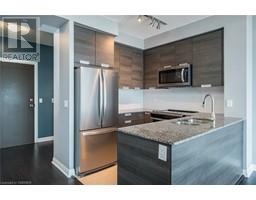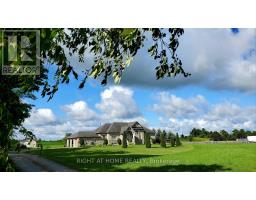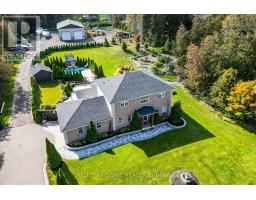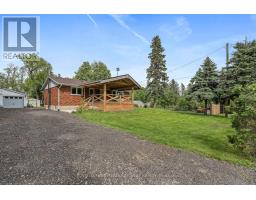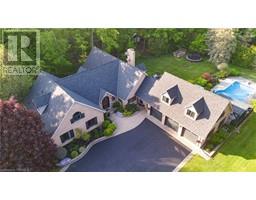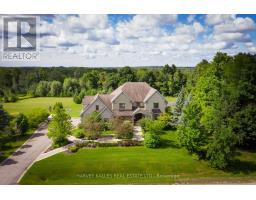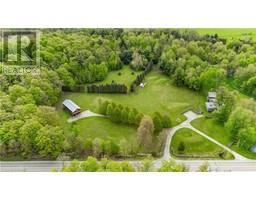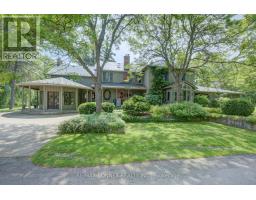11072 AMOS Drive 1062 - Brookville/Haltonville, Milton, Ontario, CA
Address: 11072 AMOS Drive, Milton, Ontario
Summary Report Property
- MKT ID40605227
- Building TypeHouse
- Property TypeSingle Family
- StatusBuy
- Added1 weeks ago
- Bedrooms4
- Bathrooms4
- Area4870 sq. ft.
- DirectionNo Data
- Added On18 Jun 2024
Property Overview
Nestled within a private enclave, this stunning property spans 6.63 acres, one of the largest in the neighbourhood. Enjoy the beautiful landscape, spring fed pond, wooded area & running stream. Amenities include high-speed fiber optics, power to two sheds, 50-amp generator connection, high-capacity well pump, chicken coop & more. 3-car garage & interior access to main floor laundry. The long driveway provides ample parking & the double-door entry to the foyer is sure to impress. With over 4700 sqft of living space, features include an eat-in kitchen with white cabinets, dark stone countertops & direct access to a large backyard deck. The main floor also offers separate dining, office, powder, family & formal living rooms. The second floor boasts 4 generous sized bedrooms. The primary includes his/her walk-in closets & 4-piece ensuite. And if that wasn't enough, the basement includes an open rec room, a flex room, bathroom, kitchen & den. Imagine the possibilities on Amos Drive! (id:51532)
Tags
| Property Summary |
|---|
| Building |
|---|
| Land |
|---|
| Level | Rooms | Dimensions |
|---|---|---|
| Second level | Bedroom | 10'8'' x 12'10'' |
| Bedroom | 18'2'' x 12'10'' | |
| Bedroom | 9'10'' x 11'4'' | |
| Primary Bedroom | 13'10'' x 19'8'' | |
| Full bathroom | Measurements not available | |
| 4pc Bathroom | Measurements not available | |
| Basement | Recreation room | 25'4'' x 22'10'' |
| Kitchen | 6'10'' x 12'2'' | |
| Family room | 18'3'' x 22'9'' | |
| Den | 19'5'' x 10'10'' | |
| Other | 17'7'' x 12'10'' | |
| 3pc Bathroom | Measurements not available | |
| Main level | Laundry room | 18'9'' x 7'9'' |
| Office | 12'10'' x 19'9'' | |
| Living room | 17'8'' x 13'0'' | |
| Kitchen | 11'8'' x 10'2'' | |
| Foyer | 17'5'' x 11'4'' | |
| Family room | 12'9'' x 19'9'' | |
| Dining room | 13'11'' x 12'10'' | |
| Breakfast | 14'1'' x 10'10'' | |
| 2pc Bathroom | Measurements not available |
| Features | |||||
|---|---|---|---|---|---|
| Conservation/green belt | Paved driveway | Attached Garage | |||
| Central Vacuum | Dishwasher | Dryer | |||
| Microwave | Refrigerator | Washer | |||
| Window Coverings | Central air conditioning | ||||





















































