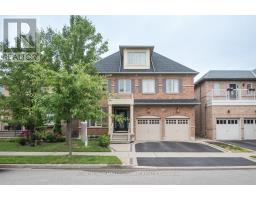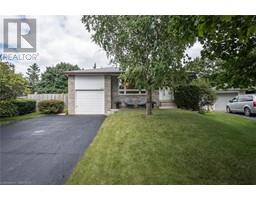416 BAYLIS Court 1036 - SC Scott, Milton, Ontario, CA
Address: 416 BAYLIS Court, Milton, Ontario
Summary Report Property
- MKT ID40603361
- Building TypeHouse
- Property TypeSingle Family
- StatusBuy
- Added22 weeks ago
- Bedrooms5
- Bathrooms5
- Area4287 sq. ft.
- DirectionNo Data
- Added On18 Jun 2024
Property Overview
This spacious 4+1 detached home, located in the Scott neighbourhood, nears the upcoming Education Village and is steps to schools/parks. With great commuter access and proximity to many amenities, this beautiful property perfectly blends luxury, comfort, and convenience, making it ideal for multi-generational families or anyone seeking an upscale living experience. Feel the grandeur of this home, with its 9ft ceilings, upgraded lighting, pot lights, hardwood, and MORE! A chef's dream - the oversized kitchen boasts a gas cooktop, wall oven, island w/breakfast bar, and butler's pantry. Unlike just any home, this one offers 3 primary suites, each with its own bathroom access -along with w/convenient second-floor laundry and lots of storage throughout to keep your home organized. The finished basement extends your living space with endless options, including a home theatre, game room or living space. The extra bedroom and bathroom offer a great space for guests. Welcome to your dream home! (id:51532)
Tags
| Property Summary |
|---|
| Building |
|---|
| Land |
|---|
| Level | Rooms | Dimensions |
|---|---|---|
| Second level | Laundry room | 13'4'' x 5'8'' |
| Bedroom | 11'1'' x 16'3'' | |
| Bedroom | 18'8'' x 16'3'' | |
| Primary Bedroom | 21'0'' x 16'0'' | |
| Full bathroom | Measurements not available | |
| 5pc Bathroom | Measurements not available | |
| Third level | Bedroom | 23'1'' x 21'1'' |
| 4pc Bathroom | Measurements not available | |
| Basement | Storage | 5'3'' x 8'6'' |
| Utility room | 8'0'' x 6'5'' | |
| Recreation room | 34'3'' x 8'6'' | |
| Bedroom | 15'1'' x 14'11'' | |
| 3pc Bathroom | Measurements not available | |
| Main level | Pantry | 7'3'' x 8'0'' |
| Mud room | 6'4'' x 11'0'' | |
| Living room | 10'6'' x 16'4'' | |
| Kitchen | 13'3'' x 16'8'' | |
| Family room | 14'9'' x 16'3'' | |
| Dining room | 12'1'' x 7'3'' | |
| 2pc Bathroom | Measurements not available |
| Features | |||||
|---|---|---|---|---|---|
| Attached Garage | Dryer | Refrigerator | |||
| Washer | Central air conditioning | ||||






































































