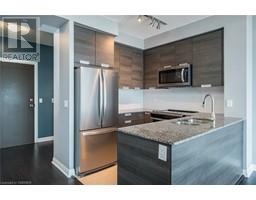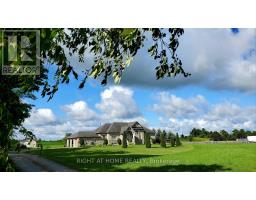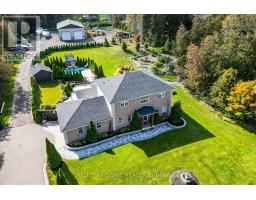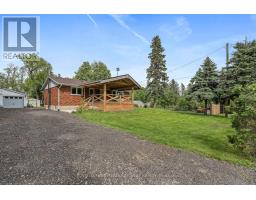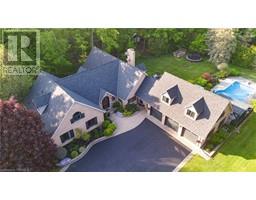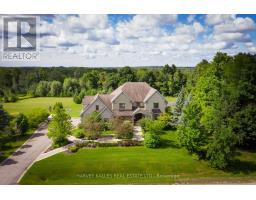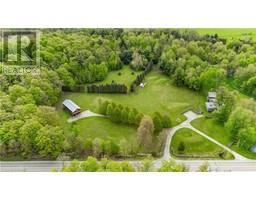1491 MAPLE Avenue Unit# 312 1029 - DE Dempsey, Milton, Ontario, CA
Address: 1491 MAPLE Avenue Unit# 312, Milton, Ontario
Summary Report Property
- MKT ID40599628
- Building TypeApartment
- Property TypeSingle Family
- StatusBuy
- Added1 weeks ago
- Bedrooms3
- Bathrooms2
- Area1353 sq. ft.
- DirectionNo Data
- Added On18 Jun 2024
Property Overview
This spacious three-bedroom condo offers an exceptional living experience plus underground parking spot, easy access to highways, amenities and parks. Enjoy freshly painted throughout, warm laminate flooring in living/dining and kitchen plus balcony perfect for that morning cup of coffee. Inside, kitchen has an open and bright design, overlooking both the large family room & dining area. It features warm maple cabinets, breakfast bar peninsula, tile backsplash & stainless-steel appliances. The family room & dining areas are perfect for entertaining, with laminate flooring & lots of natural light. Three spacious bedrooms offer cozy carpeting & plenty of storage including double closets and ensuite with double sink vanity in the primary bedroom. A second main bathroom (4pc) is ideal for residents or guests. Bonus in-suite laundry! The building's amenities include a car wash, gym, and a party room! This condo truly encompasses comfort, style, and practicality for its lucky owner. (id:51532)
Tags
| Property Summary |
|---|
| Building |
|---|
| Land |
|---|
| Level | Rooms | Dimensions |
|---|---|---|
| Main level | 4pc Bathroom | Measurements not available |
| Full bathroom | Measurements not available | |
| Dining room | 16'7'' x 6'3'' | |
| Kitchen | 13'0'' x 10'8'' | |
| Living room | 16'7'' x 13'5'' | |
| Primary Bedroom | 12'0'' x 24'9'' | |
| Bedroom | 11'2'' x 12'10'' | |
| Bedroom | 11'4'' x 12'2'' |
| Features | |||||
|---|---|---|---|---|---|
| Southern exposure | Balcony | Underground | |||
| Visitor Parking | Dishwasher | Dryer | |||
| Microwave | Refrigerator | Stove | |||
| Washer | Central air conditioning | Car Wash | |||
| Exercise Centre | Party Room | ||||






































