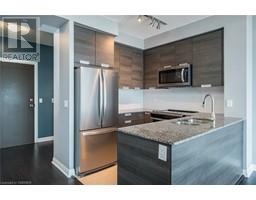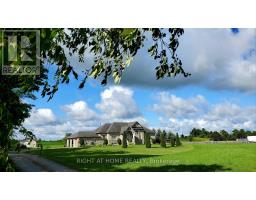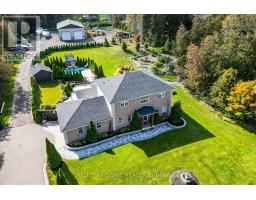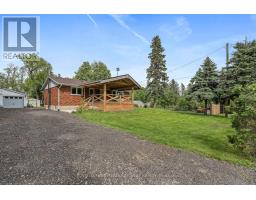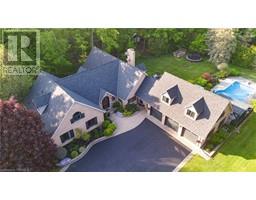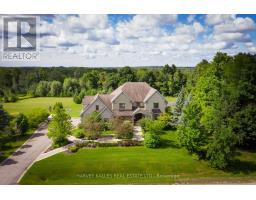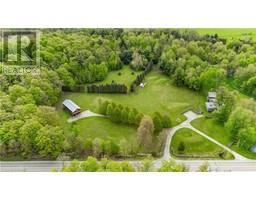100 MILLSIDE Drive Unit# 209 1035 - OM Old Milton, Milton, Ontario, CA
Address: 100 MILLSIDE Drive Unit# 209, Milton, Ontario
Summary Report Property
- MKT ID40605588
- Building TypeApartment
- Property TypeSingle Family
- StatusBuy
- Added1 weeks ago
- Bedrooms3
- Bathrooms2
- Area1225 sq. ft.
- DirectionNo Data
- Added On18 Jun 2024
Property Overview
Step into this beautiful condo that seamlessly blends modern convenience with natural beauty. Located just steps from downtown Milton, youll have easy access to Mill Pond walking trails, parks, schools, and a wealth of shops and restaurants. Experience the best of Milton right at your fingertips.This 2+1 bedroom unit features floor-to-ceiling windows that offer picturesque garden views, creating a tranquil and inviting atmosphere. The bright kitchen is equipped with newly installed appliances and a convenient laundry area. Stylish and easy-to-maintain laminate flooring compliments the neutral colour palette, making this home move-in ready. The spacious primary suite boasts his and her closets and an oversized 4-piece ensuite, providing a luxurious retreat. Additionally, the unique den/studio space offers flexibility to suit your needs. Residents of this building enjoy fantastic amenities, including an indoor pool, an updated party room, guest suite, and more. Make sure this one is on your list! (id:51532)
Tags
| Property Summary |
|---|
| Building |
|---|
| Land |
|---|
| Level | Rooms | Dimensions |
|---|---|---|
| Main level | Full bathroom | Measurements not available |
| 3pc Bathroom | Measurements not available | |
| Bedroom | 9'5'' x 16'4'' | |
| Primary Bedroom | 11'5'' x 16'6'' | |
| Den | 11'8'' x 7'1'' | |
| Breakfast | 8'0'' x 8'0'' | |
| Kitchen | 8'0'' x 10'6'' | |
| Living room/Dining room | 12'9'' x 22'2'' |
| Features | |||||
|---|---|---|---|---|---|
| Southern exposure | Underground | Visitor Parking | |||
| Dishwasher | Dryer | Sauna | |||
| Stove | Washer | Microwave Built-in | |||
| Central air conditioning | Exercise Centre | Guest Suite | |||
| Party Room | |||||


















































