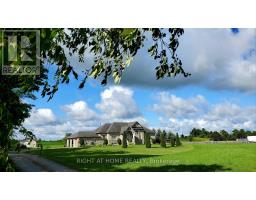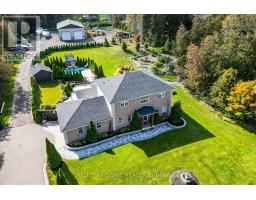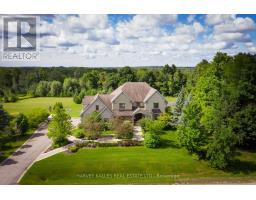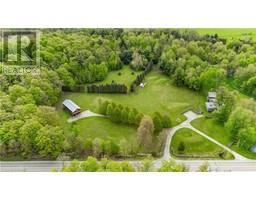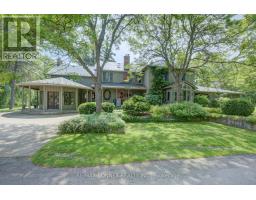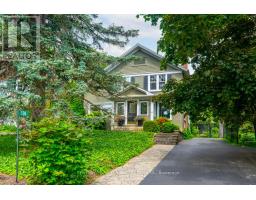1607 WALDIE Avenue 1027 - CL Clarke, Milton, Ontario, CA
Address: 1607 WALDIE Avenue, Milton, Ontario
Summary Report Property
- MKT ID40599486
- Building TypeHouse
- Property TypeSingle Family
- StatusBuy
- Added1 weeks ago
- Bedrooms3
- Bathrooms3
- Area1800 sq. ft.
- DirectionNo Data
- Added On18 Jun 2024
Property Overview
Situated within walking distance of parks, schools, (school) bus stops and trails, this beautifully updated detached home offers an exceptional lifestyle with numerous features and quick easy access to the 401/407. The heart of this home is the bright eat-in kitchen with quartz counters, tile backsplash and a gas stove. Adjacent to the kitchen is the large family room (which can also be used as a dining room) overlooking the low-maintenance backyard that features a large garden shed, deck and turf. The open-concept living and dining area is highlighted by hardwood flooring & pot lights. Upstairs, the 3 bedrooms offer ample space & comfort. The oversized primary suite includes an electric fireplace, his & her walk-in closets, & ensuite bathroom. The basement, though unfinished with sump pump, is pre-framed and ready for drywall & your imagination! Bonus: HEPA Air Cleaner, Parking for up to 3 vehicles and interior garage door access. This is the ideal family home that you have been waiting for! (id:51532)
Tags
| Property Summary |
|---|
| Building |
|---|
| Land |
|---|
| Level | Rooms | Dimensions |
|---|---|---|
| Second level | 4pc Bathroom | Measurements not available |
| Full bathroom | Measurements not available | |
| Primary Bedroom | 23'6'' x 11'4'' | |
| Bedroom | 10'5'' x 14'8'' | |
| Bedroom | 11'2'' x 19'6'' | |
| Basement | Other | 10'1'' x 20'5'' |
| Other | 28'4'' x 11'2'' | |
| Other | 17'10'' x 20'5'' | |
| Main level | 2pc Bathroom | Measurements not available |
| Dining room | 14'6'' x 11'2'' | |
| Foyer | 6'7'' x 9'8'' | |
| Kitchen | 14'4'' x 11'2'' | |
| Living room | 10'2'' x 20'4'' |
| Features | |||||
|---|---|---|---|---|---|
| Paved driveway | Sump Pump | Attached Garage | |||
| Dishwasher | Dryer | Refrigerator | |||
| Stove | Washer | Central air conditioning | |||

















































