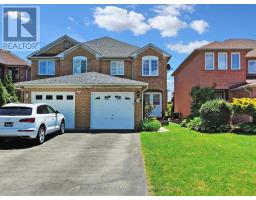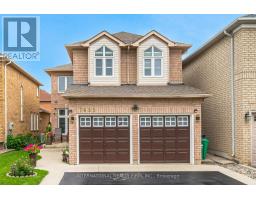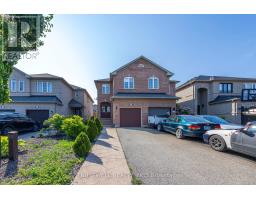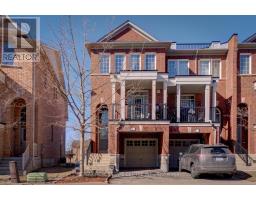1606 - 55 EGLINTON AVENUE W, Mississauga, Ontario, CA
Address: 1606 - 55 EGLINTON AVENUE W, Mississauga, Ontario
Summary Report Property
- MKT IDW8420404
- Building TypeApartment
- Property TypeSingle Family
- StatusBuy
- Added1 weeks ago
- Bedrooms2
- Bathrooms1
- Area0 sq. ft.
- DirectionNo Data
- Added On19 Jun 2024
Property Overview
Nestled perfectly in the heart of Mississauga, this residence offers unparalleled views of the vibrant cityscape. Convenience is at your fingertips, with shopping, essential amenities, Square One, public transit, and easy access to the 403 nearby. The building itself is replete with luxuries, boasting a concierge, indoor pool, exercise room, and a spacious party room for gatherings. Step inside the unit to discover a panorama of the city through expansive floor-to-ceiling windows, complemented by gleaming hardwood floors and stylish upgraded lighting fixtures. The sleek modern kitchen features granite countertops, stainless steel appliances, and ample storage space. Need a quiet spot to work or create? The den provides the perfect retreat for an office or studio. At the end of the day, retire to the bedroom, where the captivating views continue, enhanced by his and her closets leading to a semi-ensuite bathroom. With every comfort and convenience accounted for, envision the life you desire at 55 Eglington Ave! (id:51532)
Tags
| Property Summary |
|---|
| Building |
|---|
| Level | Rooms | Dimensions |
|---|---|---|
| Main level | Den | 1.73 m x 2.44 m |
| Kitchen | 2.44 m x 2.44 m | |
| Living room | 5.33 m x 3.1 m | |
| Bedroom | 3.66 m x 3.05 m |
| Features | |||||
|---|---|---|---|---|---|
| Cul-de-sac | Balcony | In suite Laundry | |||
| Underground | Dishwasher | Dryer | |||
| Microwave | Refrigerator | Stove | |||
| Washer | Window Coverings | Central air conditioning | |||
| Security/Concierge | Exercise Centre | Party Room | |||
| Storage - Locker | |||||






























































