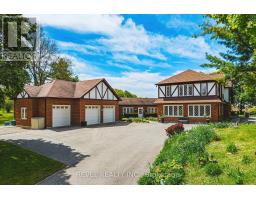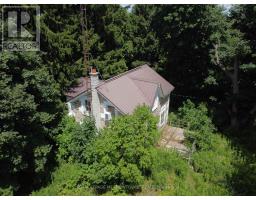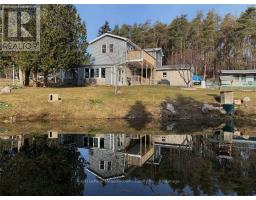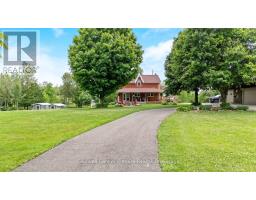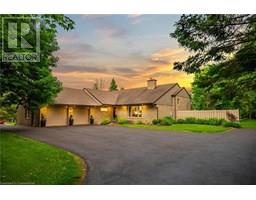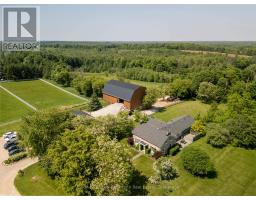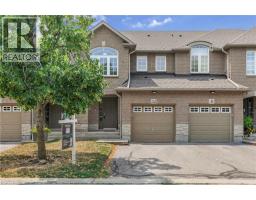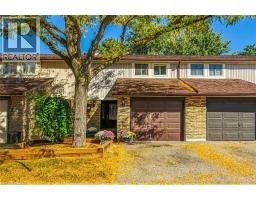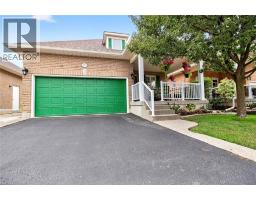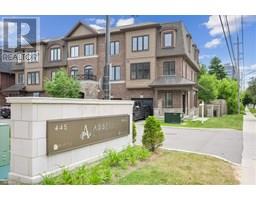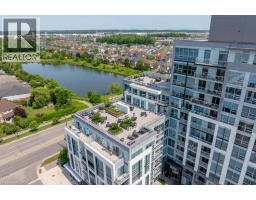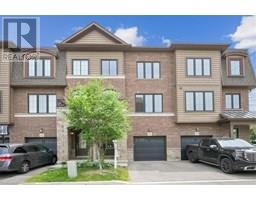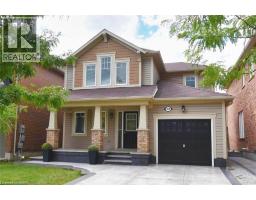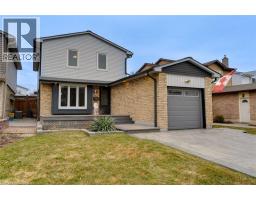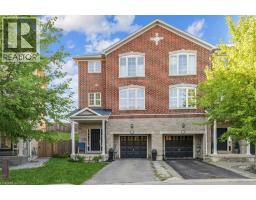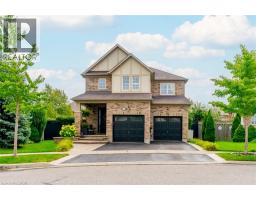3100 30 SIDE ROAD, Milton, Ontario, CA
Address: 3100 30 SIDE ROAD, Milton, Ontario
Summary Report Property
- MKT IDW12257802
- Building TypeHouse
- Property TypeSingle Family
- StatusBuy
- Added2 days ago
- Bedrooms6
- Bathrooms6
- Area3500 sq. ft.
- DirectionNo Data
- Added On16 Oct 2025
Property Overview
Nestled on 7.5 acres of stunning landscape, this spacious estate offers 7,325 sq ft of refined living across two levels. Designed for comfort and style, it features engineered oak hardwood floors, a striking herringbone-patterned foyer, grand arched doorways, and freshly painted interiors. Upgrades include new bathroom countertops, sinks, and sleek hardware finishes throughout. With 9-foot ceilings on both levels, this serene retreat offers 6 bedrooms, 6 bathrooms, 2 kitchens, and 2 laundry rooms in an open-concept layout. The fully finished walkout basement comes complete with its own kitchen, private laundry, and multiple separate entrances perfect for rental income or an in-law suite. Enjoy seamless indoor-outdoor living with a wraparound deck and multiple walkouts. The property also includes a 24x40 outbuilding, three sheds, a charming gazebo, and a large pond with a paddleboat. A rare blend of elegance and country charm your private escape awaits! (id:51532)
Tags
| Property Summary |
|---|
| Building |
|---|
| Land |
|---|
| Level | Rooms | Dimensions |
|---|---|---|
| Main level | Family room | 5.26 m x 7.04 m |
| Laundry room | 4.67 m x 3.94 m | |
| Living room | 6.02 m x 5.18 m | |
| Bathroom | 6.53 m x 4.44 m | |
| Dining room | 6.07 m x 4.62 m | |
| Kitchen | 5.99 m x 3.86 m | |
| Eating area | 3.14 m x 3 m | |
| Primary Bedroom | 5.74 m x 7.47 m | |
| Bedroom 2 | 4.75 m x 4.01 m | |
| Bedroom 3 | 3.93 m x 3.1 m | |
| Foyer | 3.05 m x 4.85 m | |
| Office | 2.87 m x 5.81 m |
| Features | |||||
|---|---|---|---|---|---|
| Irregular lot size | Rolling | In-Law Suite | |||
| Attached Garage | Garage | Oven - Built-In | |||
| Water softener | Cooktop | Dishwasher | |||
| Dryer | Hood Fan | Microwave | |||
| Oven | Stove | Washer | |||
| Window Coverings | Refrigerator | Apartment in basement | |||
| Walk out | Central air conditioning | ||||

















































