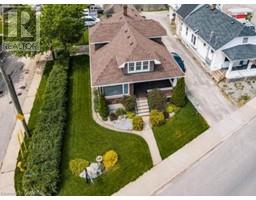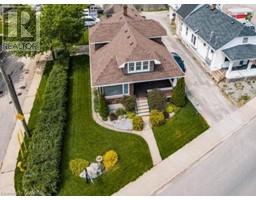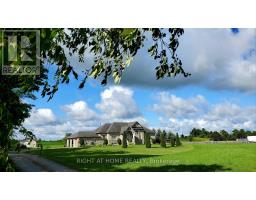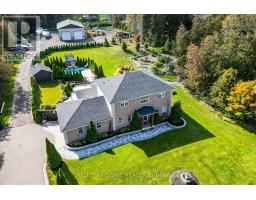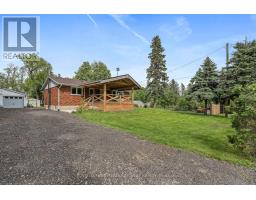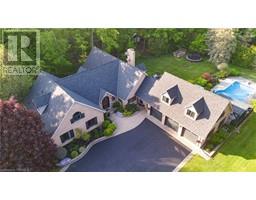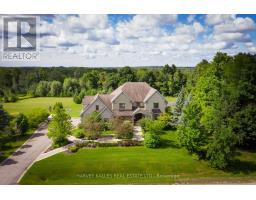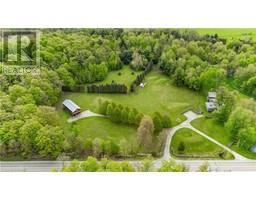409 COMMERCIAL Street 1035 - OM Old Milton, Milton, Ontario, CA
Address: 409 COMMERCIAL Street, Milton, Ontario
Summary Report Property
- MKT ID40606445
- Building TypeHouse
- Property TypeSingle Family
- StatusBuy
- Added1 weeks ago
- Bedrooms4
- Bathrooms2
- Area1676 sq. ft.
- DirectionNo Data
- Added On18 Jun 2024
Property Overview
This home is located in a unique setting backing onto Sixteen Mile Creek and a forest. This property features a private backyard oasis with an inground saltwater pool, surrounded by interlock stones and a composite deck. Inside, the home offers four bedrooms upstairs, providing ample space for a home office if needed. The basement includes a fireplace and a finished recreation room. The renovated upstairs washroom, which was featured in House and Home magazine, adds a touch of traditional elegance. Main floor laundry adds to the home's ease of living. Living here means enjoying nature and wildlife daily, and you're also a 10-15 minute walk to recreational facilities such as tracks, volleyball and tennis courts, and the Sports Centre. Downtown Main Street and the Milton Fairgrounds are just around the corner, where events like Rib Fest take place. The property even offers prime views of fireworks from the driveway, without ever leaving the house. Come experience the blend of convenience and serene living at 409 Commercial Street. (id:51532)
Tags
| Property Summary |
|---|
| Building |
|---|
| Land |
|---|
| Level | Rooms | Dimensions |
|---|---|---|
| Second level | 4pc Bathroom | Measurements not available |
| Bedroom | 9'3'' x 10'6'' | |
| Bedroom | 9'3'' x 9'7'' | |
| Bedroom | 9'1'' x 11'0'' | |
| Primary Bedroom | 13'1'' x 10'6'' | |
| Basement | Recreation room | 24'7'' x 10'6'' |
| Main level | Laundry room | 6'6'' x 8'10'' |
| Breakfast | 6'8'' x 10'4'' | |
| 2pc Bathroom | Measurements not available | |
| Kitchen | 8'8'' x 10'1'' | |
| Dining room | 9'8'' x 10'1'' | |
| Living room | 15'10'' x 11'8'' |
| Features | |||||
|---|---|---|---|---|---|
| Conservation/green belt | Paved driveway | Automatic Garage Door Opener | |||
| Attached Garage | Dishwasher | Dryer | |||
| Microwave | Refrigerator | Stove | |||
| Washer | Window Coverings | Garage door opener | |||
| Central air conditioning | |||||








































