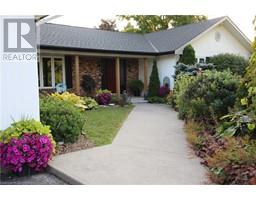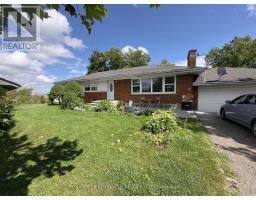460 GORDON KRANTZ Avenue Unit# 605 1039 - MI Rural Milton, Milton, Ontario, CA
Address: 460 GORDON KRANTZ Avenue Unit# 605, Milton, Ontario
Summary Report Property
- MKT ID40716442
- Building TypeApartment
- Property TypeSingle Family
- StatusBuy
- Added4 weeks ago
- Bedrooms2
- Bathrooms1
- Area609 sq. ft.
- DirectionNo Data
- Added On12 Apr 2025
Property Overview
Welcome to this stunning 1-bedroom + den unit with a large balcony, built by Mattamy Homes! Offering over 600 sq. ft. of thoughtfully designed living space, this modern unit is located in the heart of Milton, just steps from the Mattamy National Cycling Centre. Inside, you'll find a bright, open-concept layout with soaring 9-ft ceilings and plenty of natural light. The upgraded kitchen features sleek cabinetry, modern countertops, stainless steel appliances, and an island with pendant lighting, a perfect space for entertaining. The convertible den offers endless possibilities, making it an ideal space for a home office, nursery, or guest room. The spa-inspired bathroom includes upgraded tiles and high-end finishes throughout. Extras: Private balcony with open views, Smart home technology with concierge access and thermostat control, A good size locker, Owned underground parking spot, Top-tier amenities, including a rooftop terrace with BBQ lounge, fully equipped gym, and chic party room. (id:51532)
Tags
| Property Summary |
|---|
| Building |
|---|
| Land |
|---|
| Level | Rooms | Dimensions |
|---|---|---|
| Main level | 3pc Bathroom | Measurements not available |
| Den | 6'8'' x 5'6'' | |
| Primary Bedroom | 10'10'' x 9'10'' | |
| Kitchen | 11'8'' x 11'4'' | |
| Living room | 9'10'' x 10'8'' |
| Features | |||||
|---|---|---|---|---|---|
| Balcony | No Pet Home | Underground | |||
| None | Dishwasher | Refrigerator | |||
| Stove | Central air conditioning | Exercise Centre | |||
| Party Room | |||||
























































