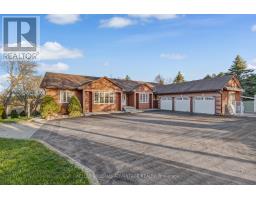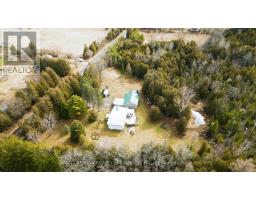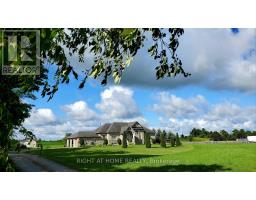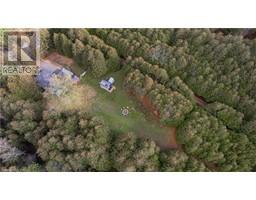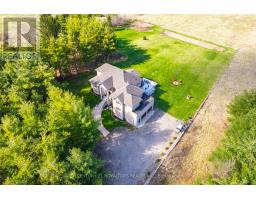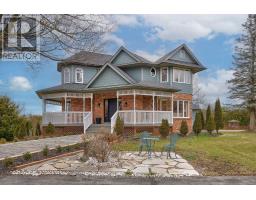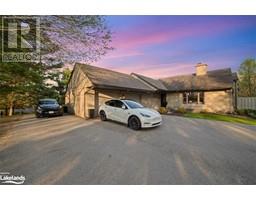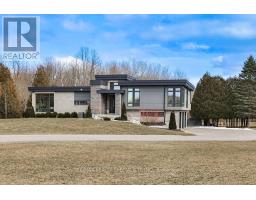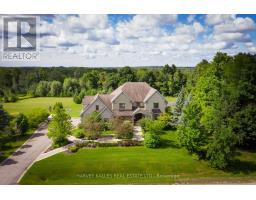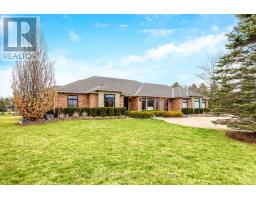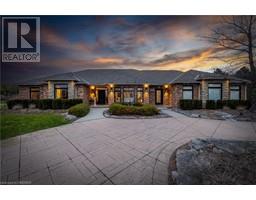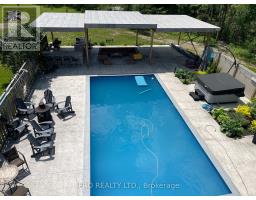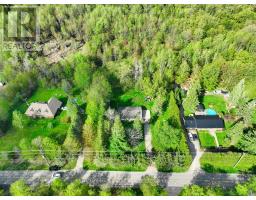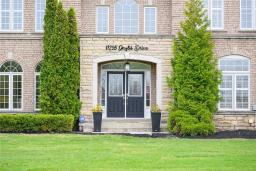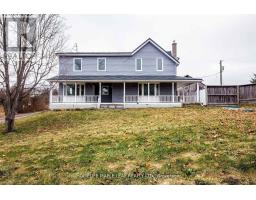460 Gordon Krantz Avenue|Unit #601, Milton, Ontario, CA
Address: 460 Gordon Krantz Avenue|Unit #601, Milton, Ontario
Summary Report Property
- MKT IDH4189444
- Building TypeApartment
- Property TypeSingle Family
- StatusBuy
- Added1 weeks ago
- Bedrooms2
- Bathrooms2
- Area951 sq. ft.
- DirectionNo Data
- Added On06 May 2024
Property Overview
Introducing a brand-new corner penthouse in the luxurious Soleil Condo by Mattamy Homes, nestled in warm and welcoming Milton! This stunning unit offers 951 sq ft of living space, including an 80 sq ft private balcony, with a sleek open-concept layout. Featuring 2 bedrooms, 2 bathrooms, and 10-foot ceilings, it's flooded with natural light from floor-to-ceiling windows. Updated with quartz countertops and stainless steel appliances, it boasts modern elegance. Complete with a spacious storage locker, 1 parking space, and access to 24/7 concierge service, it offers convenience and security. Enjoy panoramic views of the Niagara Escarpment and easy access to amenities, schools, parks, transportation and major highways (401, 407). Ideal for those seeking upscale living in a prime Milton location! (id:51532)
Tags
| Property Summary |
|---|
| Building |
|---|
| Level | Rooms | Dimensions |
|---|---|---|
| Ground level | Bedroom | 9' '' x 11' 7'' |
| 3pc Bathroom | 5' 6'' x 8' 9'' | |
| 3pc Bathroom | 8' 0'' x 4' 1'' | |
| Primary Bedroom | 10' 1'' x 17' 5'' | |
| Kitchen | 9' 1'' x 10' 9'' | |
| Laundry room | 4' 9'' x 4' 1'' | |
| Living room | 10' 10'' x 11' 11'' | |
| Dining room | 9' 5'' x 9' 4'' | |
| Foyer | 11' 0'' x 10' 0'' |
| Features | |||||
|---|---|---|---|---|---|
| Park setting | Park/reserve | Conservation/green belt | |||
| Balcony | Paved driveway | Underground | |||
| Blinds | Central air conditioning | Exercise Centre | |||






























