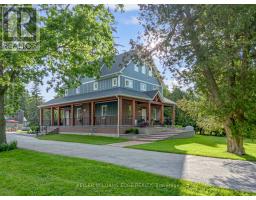5500 STEELES Avenue W, Milton, Ontario, CA
Address: 5500 STEELES Avenue W, Milton, Ontario
Summary Report Property
- MKT IDH4203095
- Building TypeHouse
- Property TypeSingle Family
- StatusBuy
- Added14 weeks ago
- Bedrooms5
- Bathrooms6
- Area67085 sq. ft.
- DirectionNo Data
- Added On15 Aug 2024
Property Overview
Stunning modern glass & stone-clad home, ESCARPMENT ESTATE luxury living with clear views from north, east, and southern Ontario. The magnificent exterior has excellent insulation, keeping the warmth in and the heat out, ensuring economic savings in this 6,085 Sq Ft residence and making it a wise long-term investment for the future. Feel the open concept with 24 ft ceilings and walls of windows, creating a bright, inviting atmosphere, a gourmet kitchen with top-of-the-line appliances, and a sleek center island for culinary enthusiasts envisioning entertaining those special guests. The main floor primary bedroom offers a private retreat with a spa-like ensuite. There are three large bedrooms & a media room, plus a bonus of a nanny/in-law/teen suite. The 13.5 acre offers impressive grounds beautifully landscaped with a wholly rebuilt 20 X 40 concrete pool. Beautiful footpath through the forested escarpment to a tree house, bridges, and stream. It is not just a home; it is a lifestyle! (id:51532)
Tags
| Property Summary |
|---|
| Building |
|---|
| Level | Rooms | Dimensions |
|---|---|---|
| Second level | Laundry room | Measurements not available |
| Family room | 16' 4'' x 14' 5'' | |
| Bedroom | 17' 10'' x 14' 1'' | |
| 4pc Bathroom | Measurements not available | |
| Bedroom | 17' 11'' x 12' 6'' | |
| 3pc Bathroom | Measurements not available | |
| Bedroom | 18' 0'' x 13' 7'' | |
| 4pc Ensuite bath | Measurements not available | |
| Bedroom | 26' 5'' x 21' 2'' | |
| Ground level | 2pc Bathroom | Measurements not available |
| 5pc Ensuite bath | Measurements not available | |
| Primary Bedroom | 22' 2'' x 17' 10'' | |
| Family room | 11' 10'' x 10' 0'' | |
| 3pc Bathroom | Measurements not available | |
| Mud room | 17' 7'' x 6' 9'' | |
| Kitchen | 18' 1'' x 9' 9'' | |
| Kitchen | 23' 5'' x 22' 8'' | |
| Dining room | 16' 4'' x 12' 2'' | |
| Living room | 37' 7'' x 17' 0'' |
| Features | |||||
|---|---|---|---|---|---|
| Treed | Wooded area | Paved driveway | |||
| Level | Country residential | Sump Pump | |||
| Automatic Garage Door Opener | Attached Garage | Inside Entry | |||
| Central Vacuum | Central air conditioning | ||||






































































